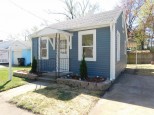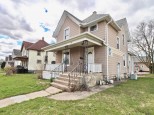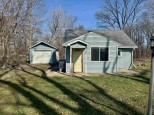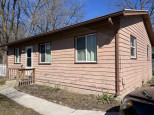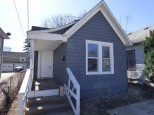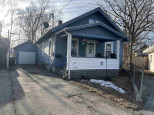Property Description for 1360 Prairie Avenue, Beloit, WI 53511
Charming and cozy 2-bedroom bungalow with both comfort and style. Be greeted by the warmth of a living room fireplace, creating an inviting atmosphere perfect for relaxation and gatherings. The thoughtful design includes a bathroom that adjoins both bedrooms, ensuring convenience and privacy. A lower-level rec room provides additional space for entertainment, hobbies, or even a home office. A private fenced yard offers a perfect retreat for both relaxation and recreation. New AC in 2016, new roof on house and garage in 2018 and new furnace in 2020. Priced under assessed value, making it an exceptional investment opportunity. Don't miss the chance to make this charming bungalow your own. Listing broker is a member of the selling entity.
- Finished Square Feet: 1,030
- Finished Above Ground Square Feet: 680
- Waterfront:
- Building Type: 1 story
- Subdivision:
- County: Rock
- Lot Acres: 0.14
- Elementary School: Call School District
- Middle School: Call School District
- High School: Memorial
- Property Type: Single Family
- Estimated Age: 1917
- Garage: 1 car, Detached
- Basement: Full, Other Foundation, Partially finished
- Style: Bungalow
- MLS #: 1968005
- Taxes: $1,338
- Master Bedroom: 11x10
- Bedroom #2: 11x10
- Kitchen: 11x8
- Living/Grt Rm: 17x11
- Rec Room: 21x13
- Laundry:
- Dining Area: 11x8





























