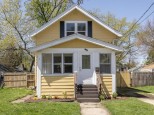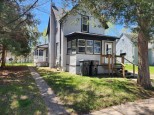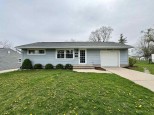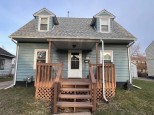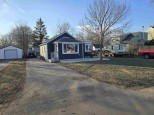Property Description for 1349 Euclid Ave, Beloit, WI 53511
This cute 3 bed, 1 1/2 bath home on the west side of Beloit is perfectly located within walking distance of parks, schools and shopping. Only a couple minute drive to the new stadium, beautiful downtown area and the interstate! Plenty of extra space available in the finished basement. Nice partially fenced backyard. Priced to sell so get a showing booked before it's too late! Seller is including a UHP $525 home warranty for peace of mind as well! All dimensions are approximate, buyer to verify measurements if important. If cooperating broker & agent are not members of Rock-Green MLS or SCWMLS, the offer of compensation is 2.4% to subagents and 2.4% to buyer agents.
- Finished Square Feet: 2,002
- Finished Above Ground Square Feet: 1,274
- Waterfront:
- Building Type: 1 1/2 story
- Subdivision:
- County: Rock
- Lot Acres: 0.15
- Elementary School: Gaston
- Middle School: Cunningham
- High School: Memorial
- Property Type: Single Family
- Estimated Age: 1947
- Garage: 1 car, Detached, Opener inc.
- Basement: Full
- Style: Cape Cod
- MLS #: 1950679
- Taxes: $1,476
- Master Bedroom: 12x12
- Bedroom #2: 9x11
- Bedroom #3: 10x11
- Family Room: 16x13
- Kitchen: 10x15
- Living/Grt Rm: 16x12
- Dining Room: 13x12
- Bonus Room: 13x13
- Laundry:





























