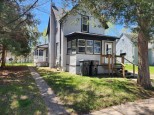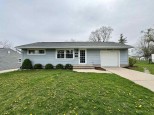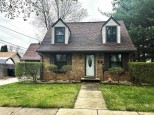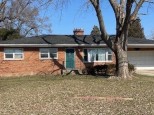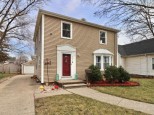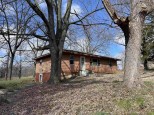Property Description for 1336 Vernon Avenue, Beloit, WI 53511
This fully remodeled home is ready for it's new owner! This great home has everything you want! Spacious living room, formal dining room, bonus room on main floor and 3 bedrooms upstairs. Some of the updates include: New kitchen with solid surface counters and tile backsplash! New half bath on main floor with laundry area. Full bath in upstairs is new with tile shower surround. Fresh paint and new flooring throughout. New interior doors and light fixtures. Maintenance free exterior offers new roof, new siding, new windows and new exterior doors. This is a must see home! This is a Fannie Mae Homepath Property. This is a Fannie Mae Homepath Property.
- Finished Square Feet: 1,534
- Finished Above Ground Square Feet: 1,534
- Waterfront:
- Building Type: 2 story
- Subdivision:
- County: Rock
- Lot Acres: 0.14
- Elementary School: Gaston
- Middle School: Mcneel
- High School: Memorial
- Property Type: Single Family
- Estimated Age: 1902
- Garage: 1 car, Detached
- Basement: Full
- Style: National Folk/Farm house
- MLS #: 1959032
- Taxes: $1,698
- Master Bedroom: 18x10
- Bedroom #2: 11x9
- Bedroom #3: 9x8
- Kitchen: 15x9
- Living/Grt Rm: 17x11
- Dining Room: 13x10
- DenOffice: 13x8



































