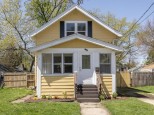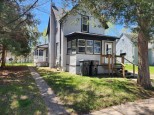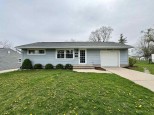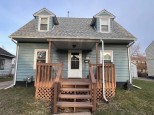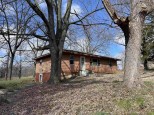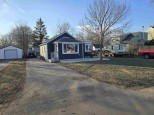Property Description for 1306 Oak Street, Beloit, WI 53511
Location, location, location, Close to Kruger golf and pool, downtown, 10min from everywhere in Beloit. Freshly updated cute 2 bedroom bungalow. New Flooring, drywall, counter tops, tile work in bathroom, and backyard patio area! 2 Bed, 1 bath, living, dining, kitchen with a fully fenced in back yard for your furry friends. Partially finished basement. Schedule your private showing today.
- Finished Square Feet: 1,060
- Finished Above Ground Square Feet: 760
- Waterfront:
- Building Type: 1 story
- Subdivision:
- County: Rock
- Lot Acres: 0.15
- Elementary School: Hackett
- Middle School: Mcneel
- High School: Memorial
- Property Type: Single Family
- Estimated Age: 1940
- Garage: 1 car, Detached
- Basement: Full, Partially finished
- Style: Bungalow
- MLS #: 1959251
- Taxes: $1,287
- Master Bedroom: 11x10
- Bedroom #2: 10x8
- Kitchen: 13x7
- Living/Grt Rm: 15x10
- Dining Room: 12x7
- Dining Area: 12x7





















































