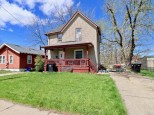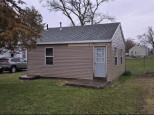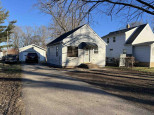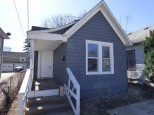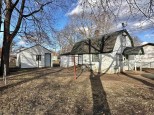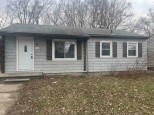Property Description for 127 Bluff Street, Beloit, WI 53511
Calling all Investors or first time home Buyers!!! Under Assessed Value..... This 2 bedroom home is as cute as can be. Located on Beloit's West Side and on The Rock River this home offers an additional lot, 1 car attached garage, 1 full bath and patio. Newer roof in 2012 and new vinyl siding on 2009. The garage roof needs to be replace and is currently leaking. Property sold as is and is priced to sell. Currently rented but Renter will be out by closing date. Rented for $475. Ornamental fireplace only.
- Finished Square Feet: 620
- Finished Above Ground Square Feet: 620
- Waterfront:
- Building Type: 1 story
- Subdivision:
- County: Rock
- Lot Acres: 0.34
- Elementary School: Hackett
- Middle School: Call School District
- High School: Memorial
- Property Type: Single Family
- Estimated Age: 1940
- Garage: 1 car, Attached
- Basement: Crawl space, Partial
- Style: Ranch
- MLS #: 1964413
- Taxes: $1,067
- Master Bedroom: 10x10
- Bedroom #2: 8x8
- Kitchen: 10x7
- Living/Grt Rm: 9x19
- Dining Room: 9x9
- Laundry:











































