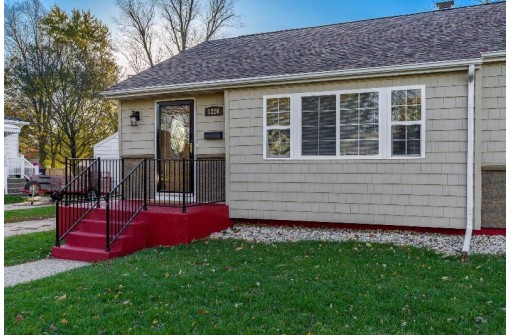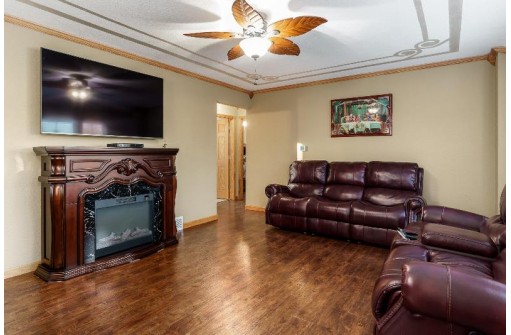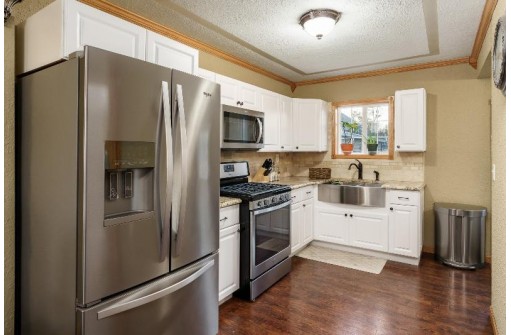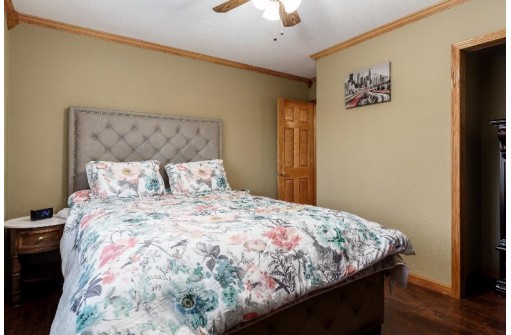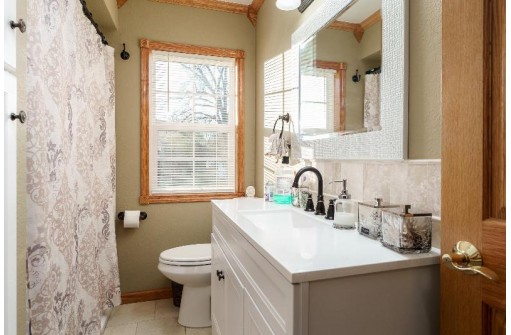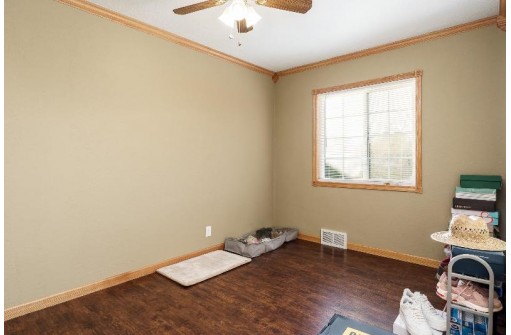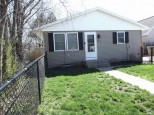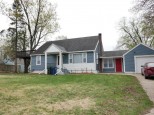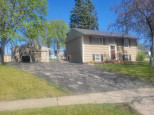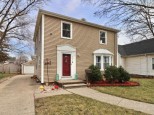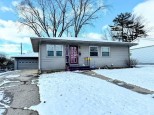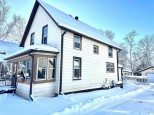Property Description for 1226 Johnson Street, Beloit, WI 53511
Welcome to your New Home on the west side of Beloit! This open concept 3 bedroom, 1 bathroom house has been completely redone from top to bottom! The kitchen is equipped with stainless steel appliances and a farm style sink. Built in pantry with a light also adds extra storage! The bathroom has new tile flooring, toilet, vanity, and bathtub. All of the doors in the home are solid oak which match the oak trim throughout the home. The backyard is very spacious and has been very well maintained. Roof, siding, flooring, and windows were all completely replaced in 2018. AC and Furnace updated in 2019. This is a must see!
- Finished Square Feet: 1,012
- Finished Above Ground Square Feet: 1,012
- Waterfront:
- Building Type: 1 story
- Subdivision:
- County: Rock
- Lot Acres: 0.19
- Elementary School: Call School District
- Middle School: Call School District
- High School: Memorial
- Property Type: Single Family
- Estimated Age: 1951
- Garage: 1 car, Detached
- Basement: Full
- Style: Ranch
- MLS #: 1967275
- Taxes: $1,705
- Master Bedroom: 12x10
- Bedroom #2: 9x12
- Bedroom #3: 12x8
- Kitchen: 7x12
- Living/Grt Rm: 13x14
- Dining Area: 12x9


