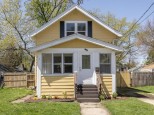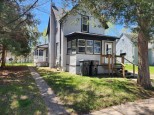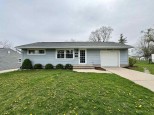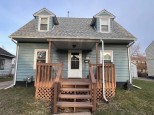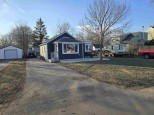Property Description for 1220 Central Ave, Beloit, WI 53511
This Victorian home on Central Avenue in Beloit offers plenty of inspiring spaces. From the open living room, dining room to the three large bedrooms with huge closets. Excellent floor plan for entertaining with wonderful outdoor space featuring two patio areas and a large porch. Many updates including newer windows, sliding door and stainless steel appliances. Full walk-up attic just waiting to be finished, fully insulated. Beautiful hardwood floors throughout, classic touches throughout. No FHA due to peeling paint on exterior.
- Finished Square Feet: 1,488
- Finished Above Ground Square Feet: 1,488
- Waterfront:
- Building Type: 2 story
- Subdivision:
- County: Rock
- Lot Acres: 0.14
- Elementary School: Call School District
- Middle School: Call School District
- High School: Memorial
- Property Type: Single Family
- Estimated Age: 1917
- Garage: 2 car, Detached
- Basement: Block Foundation, Full
- Style: Victorian
- MLS #: 1936104
- Taxes: $2,798
- Master Bedroom: 15x13
- Bedroom #2: 13x12
- Bedroom #3: 12x11
- Kitchen: 14x11
- Living/Grt Rm: 22x13
- Dining Room: 14x12
- Laundry:











































