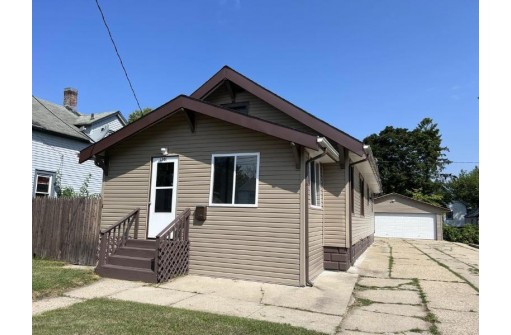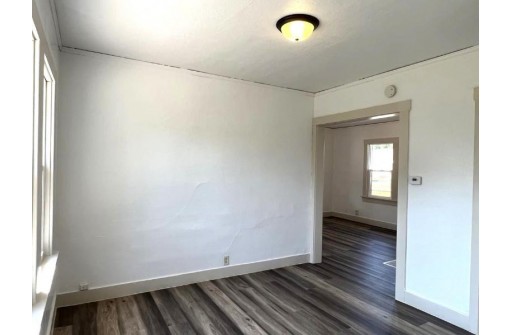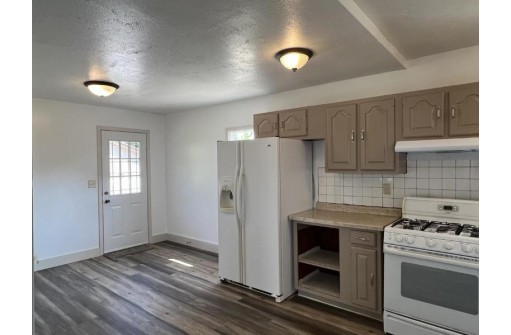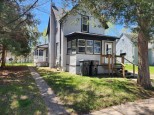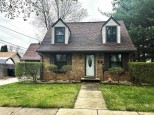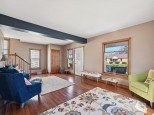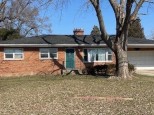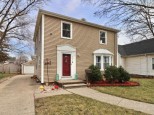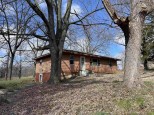Property Description for 1201 Randall Street, Beloit, WI 53511
Welcome home! This updated bungalow is just waiting for you to move in. When entering the front door you step into an enclosed porch with new windows. Three bedrooms on the main floor with new carpet and paint. Kitchen with renovated cabinets and new vinyl flooring that trails from the kitchen into the dinning area and living room . Upper level is framed and ready for you to add the finishing touches for an extra living space. Large detached 2 car garage. All windows, siding are new, AC unit was installed this past month! Don't wait! Schedule your private showing today!
- Finished Square Feet: 1,104
- Finished Above Ground Square Feet: 1,104
- Waterfront:
- Building Type: 1 story
- Subdivision:
- County: Rock
- Lot Acres: 0.22
- Elementary School: Call School District
- Middle School: Call School District
- High School: Memorial
- Property Type: Single Family
- Estimated Age: 1921
- Garage: 2 car, Detached
- Basement: Partial
- Style: Bungalow
- MLS #: 1963013
- Taxes: $1,519
- Master Bedroom: 12x10
- Bedroom #2: 10x10
- Bedroom #3: 10x9
- Family Room: 10x9
- Kitchen: 15x7
- Living/Grt Rm: 12x10
- Laundry:
- Dining Area: 11x10


