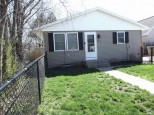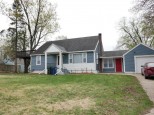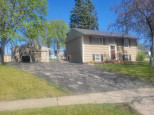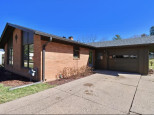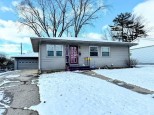Property Description for 1142 Milwaukee Road, Beloit, WI 53511
This stunning colonial style home is ready for its next loving owner! Another true beauty located on Milwaukee Road is right where you need to be. Spacious yet cozy. Classic yet delightfully updated. Enjoy the wonderful sun room and your favorite book, whiskey, or wine. Entertain friends, family, and loved ones in the large formal dining room and keep the party going in the nicely sized living room. Bring the party outside and enjoy this large city lot! So much beauty inside and out! Recent updates include many new windows, new siding, roof, water heater, bathroom, sidewalk, and many others. Come and see this stunning home for yourself before it is too late!
- Finished Square Feet: 1,802
- Finished Above Ground Square Feet: 1,802
- Waterfront:
- Building Type: 2 story
- Subdivision:
- County: Rock
- Lot Acres: 0.71
- Elementary School: Call School District
- Middle School: Call School District
- High School: Memorial
- Property Type: Single Family
- Estimated Age: 1922
- Garage: 2 car, Carport, Detached
- Basement: Full, Toilet Only
- Style: Colonial
- MLS #: 1962174
- Taxes: $2,112
- Master Bedroom: 11x19
- Bedroom #2: 10x13
- Bedroom #3: 10x11
- Kitchen: 8x13
- Living/Grt Rm: 13x22
- Dining Room: 13x14
- Sun Room: 9x17































