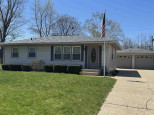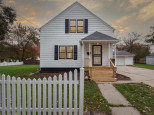Property Description for 1141 9th St, Beloit, WI 53511
Charming west side three bedroom, two bath bungalow. Primary bedroom is the entire upper level with a walk in closet. The first floor maintains that 1940's charm with hardwood floors, archways and a formal dining room which walks out to your deck with a pergola. Completely remodeled kitchen with solid countertops, and new stainless steel appliances with lots of cabinet space. The lower level has rec room, finished laundry area, a workshop/gym and a pantry. The backyard is fenced in and ready for playing outside. Located close to Beloit Memorial High School and beautiful Downtown Beloit. New Furnace and AC!!
- Finished Square Feet: 1,956
- Finished Above Ground Square Feet: 1,462
- Waterfront:
- Building Type: 1 1/2 story
- Subdivision: West Central
- County: Rock
- Lot Acres: 0.15
- Elementary School: Converse
- Middle School: Mcneel
- High School: Memorial
- Property Type: Single Family
- Estimated Age: 1940
- Garage: 1 car, Detached
- Basement: Full, Total finished
- Style: Bungalow
- MLS #: 1946415
- Taxes: $2,113
- Living/Grt Rm: 19x12
- Master Bedroom: 16x13
- Bedroom #2: 11x11
- Bedroom #3: 12x11
- Family Room: 20x10
- Kitchen: 12x10
- Dining Room: 12x9
- Foyer: 4x4
- Other: 12x11
- Laundry: 10x11
- Other: 4x13










































































