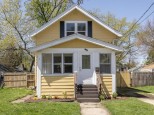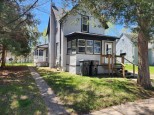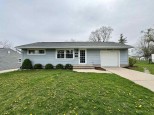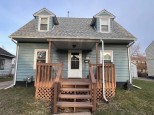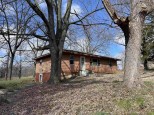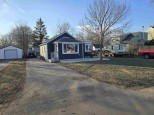Property Description for 1136 Lasalle Street, Beloit, WI 53511
Step into the past with this delightful 3-bedroom, 1.5-bath colonial exuding character and warmth. Nestled in a quaint neighborhood, the classic charm of this home welcomes you from the moment you arrive. You will love the newer floors, an updated kitchen, arched doorways and built-ins. New gutter guards in 2020. Private backyard, close to schools, shopping and the interstate! Schedule your showing today!
- Finished Square Feet: 1,597
- Finished Above Ground Square Feet: 1,597
- Waterfront:
- Building Type: 2 story
- Subdivision:
- County: Rock
- Lot Acres: 0.12
- Elementary School: Todd
- Middle School: Fruzen
- High School: Memorial
- Property Type: Single Family
- Estimated Age: 1939
- Garage: 1 car, Detached
- Basement: Full
- Style: Colonial
- MLS #: 1967791
- Taxes: $1,805
- Master Bedroom: 14x11
- Bedroom #2: 12x10
- Bedroom #3: 11x9
- Kitchen: 10x8
- Living/Grt Rm: 22x14
- Dining Room: 12x10
- Bonus Room: 13x11
- Laundry:













































