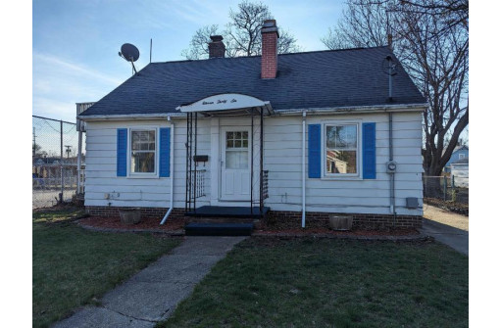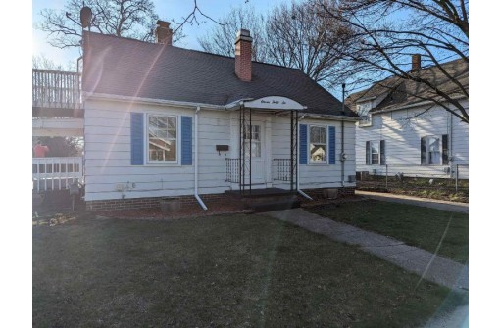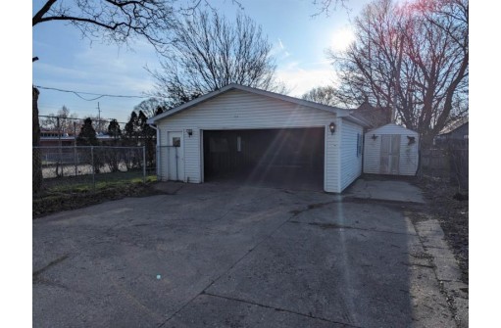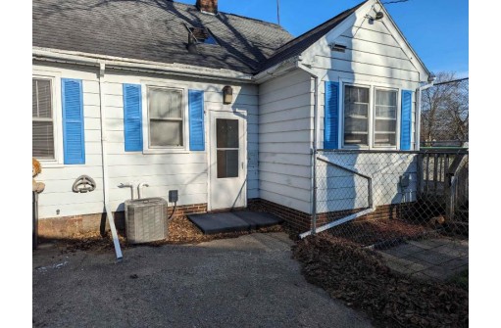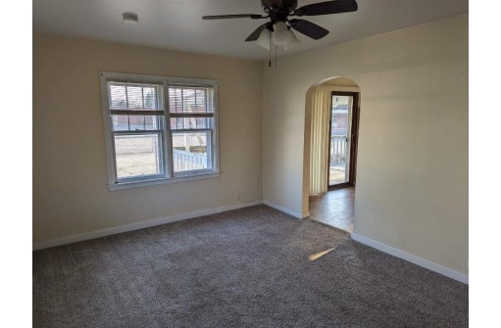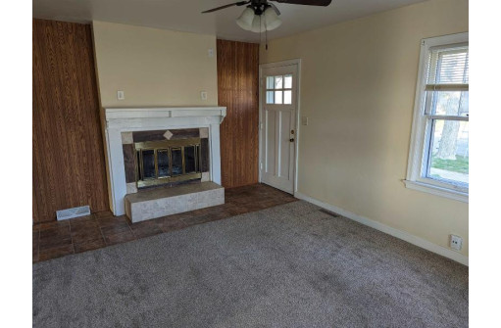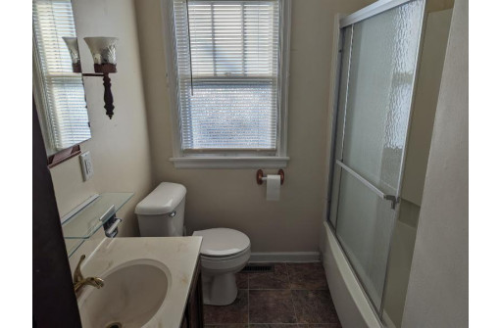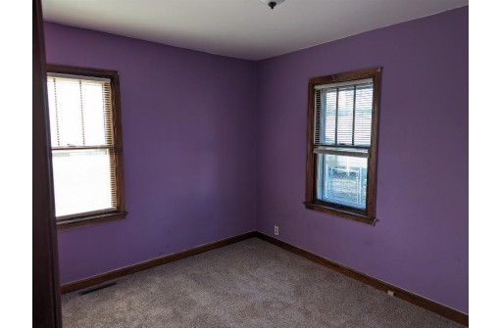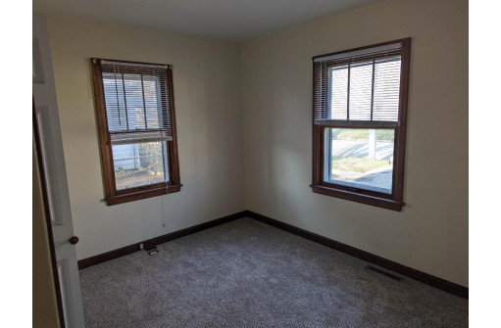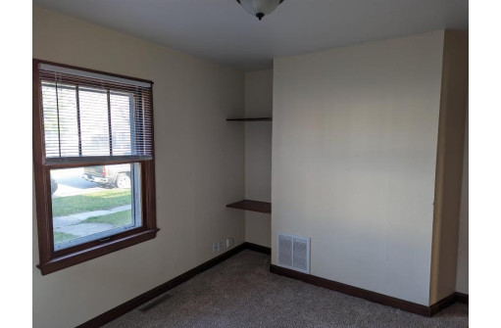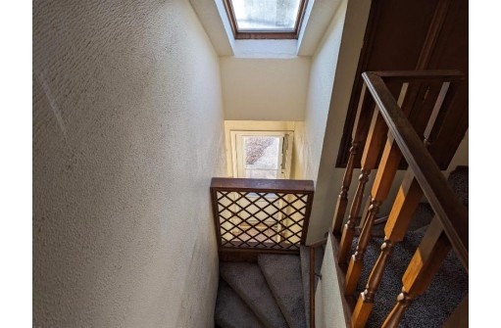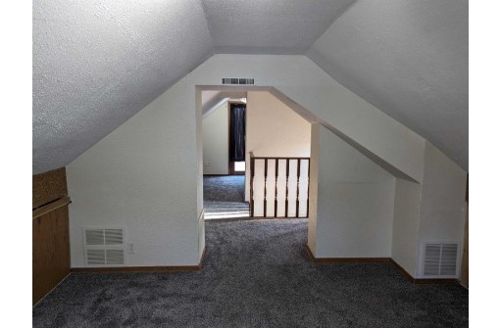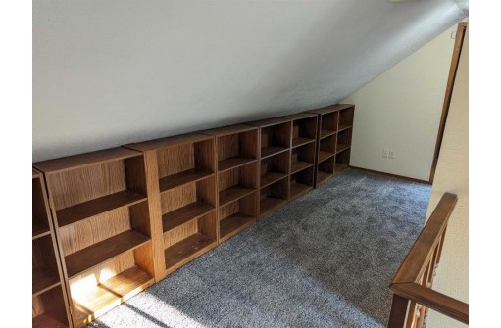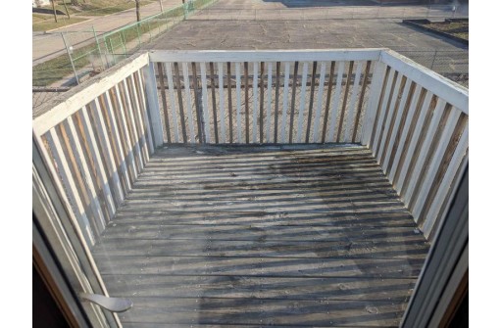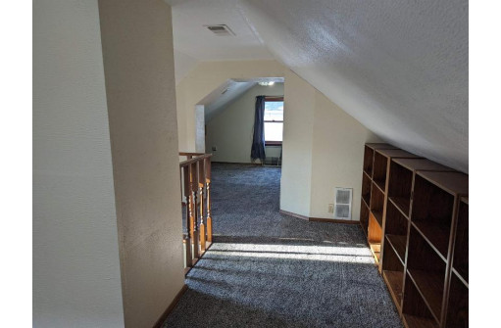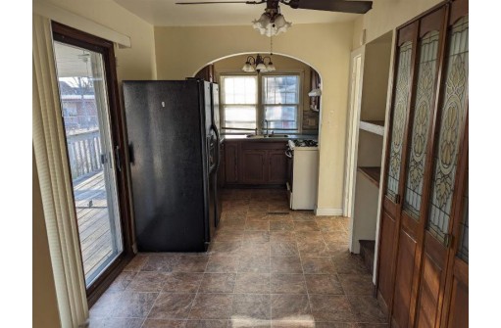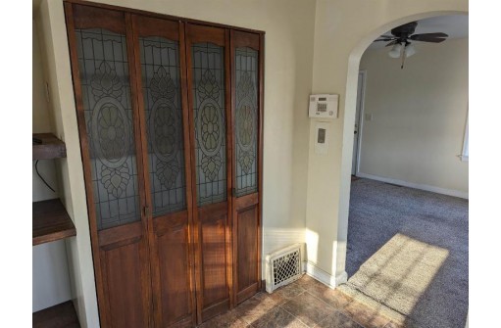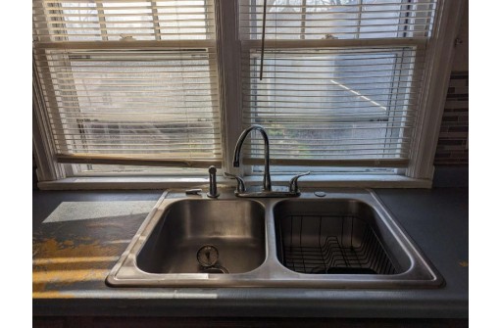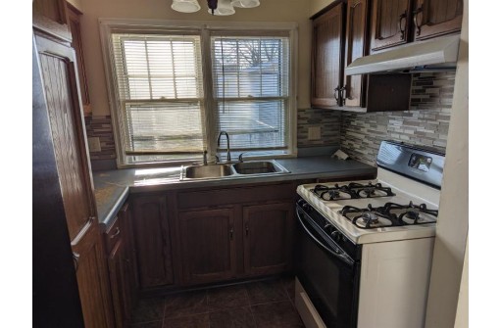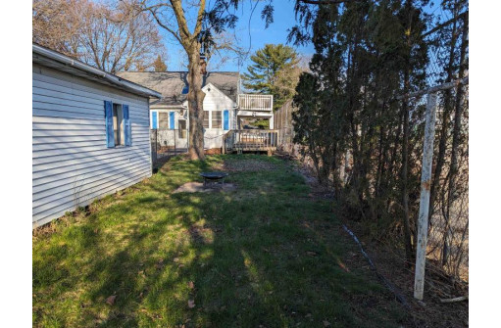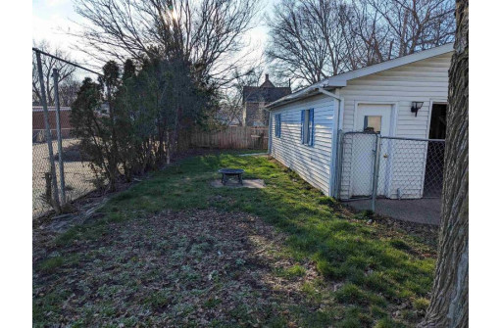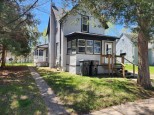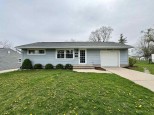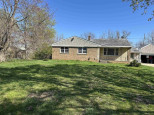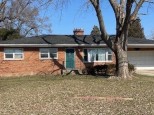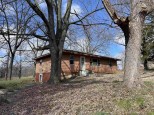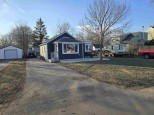Property Description for 1136 9th Street, Beloit, WI 53511
Welcome to this cute little Cape cod style home with large detached 2 car garage, fenced in yard, and finished upstairs attic. This home would be perfect for investors or those looking for a starter home to call their own! This home needs a little TLC but is move in ready. Updates include new furnace, A/C and water heater in 2022, New garage door in 2020. Home is being sold in "as is" condition.
- Finished Square Feet: 1,478
- Finished Above Ground Square Feet: 1,158
- Waterfront:
- Building Type: 1 story
- Subdivision:
- County: Rock
- Lot Acres: 0.15
- Elementary School: Call School District
- Middle School: Call School District
- High School: Memorial
- Property Type: Single Family
- Estimated Age: 1936
- Garage: 2 car, Detached, Opener inc.
- Basement: Full, Partially finished, Poured Concrete Foundation
- Style: Cape Cod
- MLS #: 1973937
- Taxes: $1,615
- Master Bedroom: 10x9
- Bedroom #2: 11x8
- Bedroom #3: 29x12
- Kitchen: 9x8
- Living/Grt Rm: 16x11
- Laundry:
- Dining Area: 7x7
