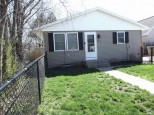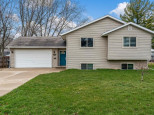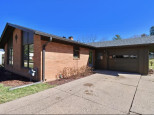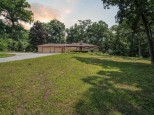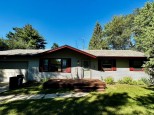Property Description for 1121 White Avenue, Beloit, WI 53511
NOTE: MOTIVATED SELLER - TRADES WELCOME Property has been completely renovated. House completely replastered New plumbing New 200 AMP electrical service New roof on house and garage New front porch New doors in house New windows throughout New bathrooms New vinyl plank flooring on first level. Carpet on second level Oak cabinet kitchen with new stainless sink, counter tops and flooring New doors in house and garage New electric fireplace ALLOW 3 DAYS FOR ACCEPTANCE
- Finished Square Feet: 2,100
- Finished Above Ground Square Feet: 2,100
- Waterfront:
- Building Type: 2 story
- Subdivision:
- County: Rock
- Lot Acres: 0.18
- Elementary School: Call School District
- Middle School: Call School District
- High School: Call School District
- Property Type: Single Family
- Estimated Age: 1910
- Garage: 2 car
- Basement: Full
- Style: Colonial
- MLS #: 1956051
- Taxes: $901
- Master Bedroom: 14x11
- Bedroom #2: 10x9
- Bedroom #3: 13x10
- Family Room: 13x9
- Kitchen: 15x11
- Living/Grt Rm: 29x13
- Other: 11x8
- Laundry: Bath











































