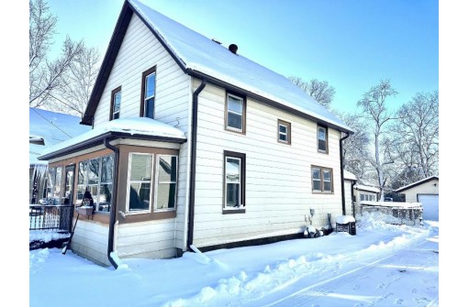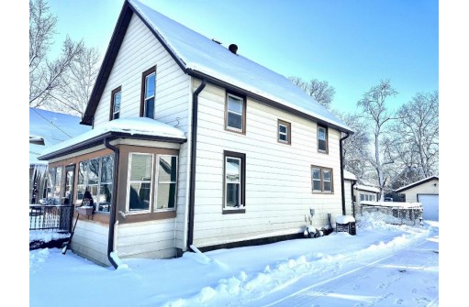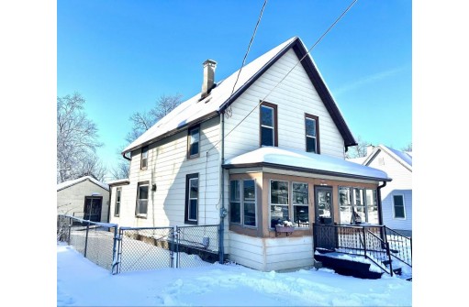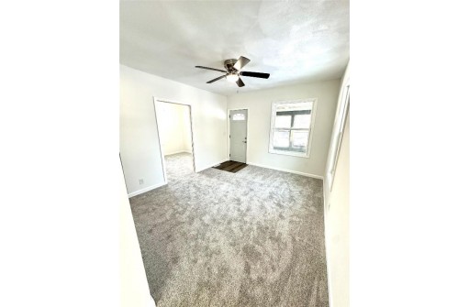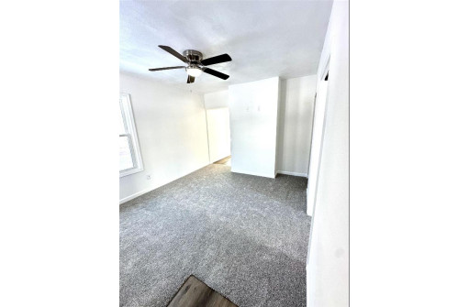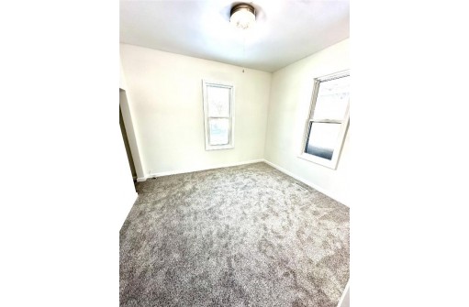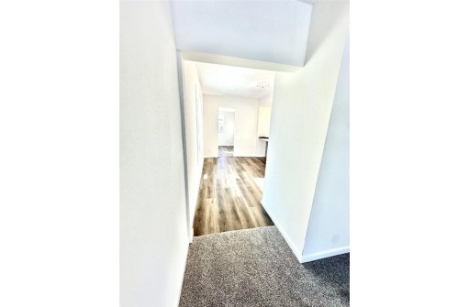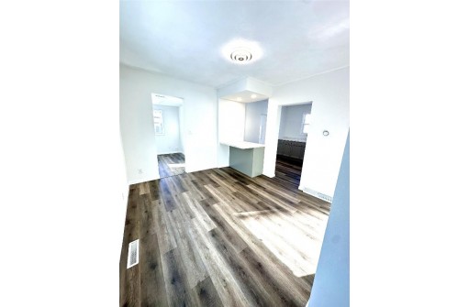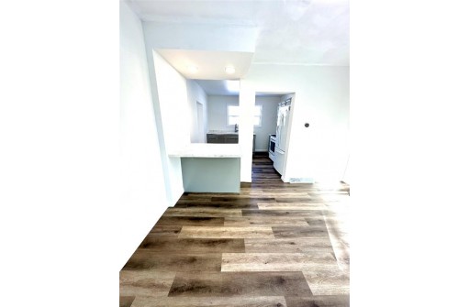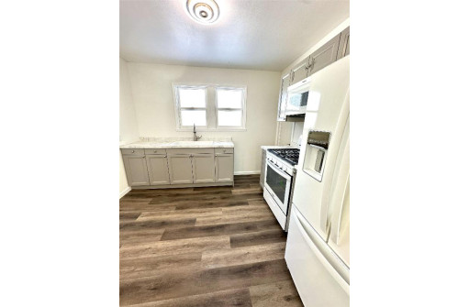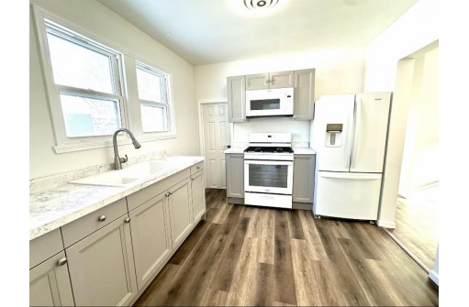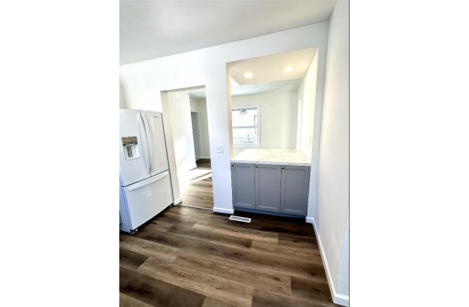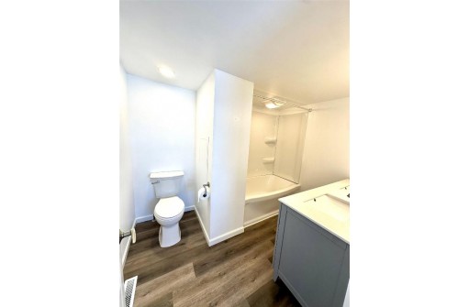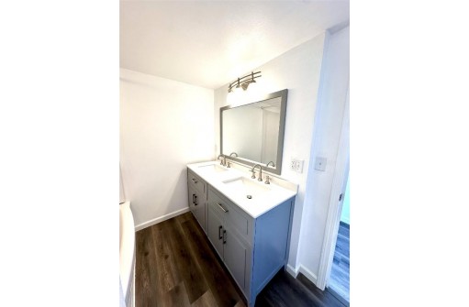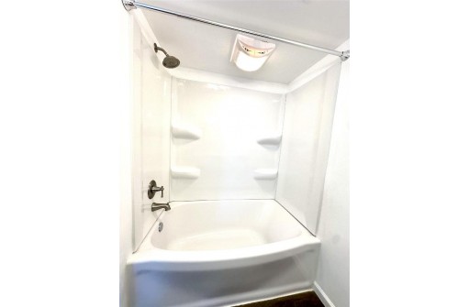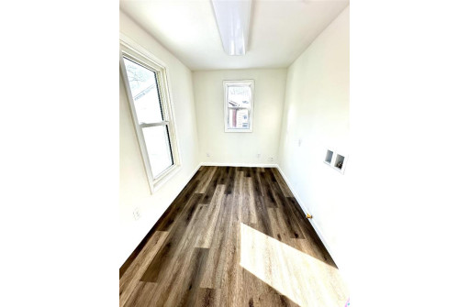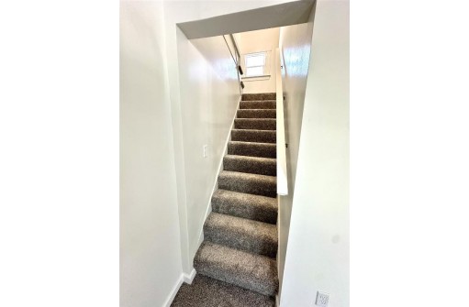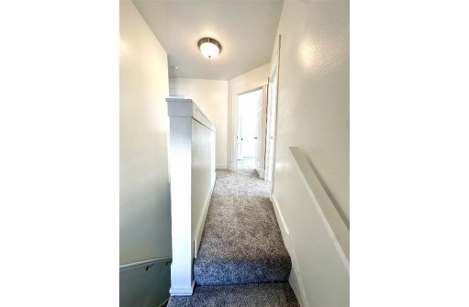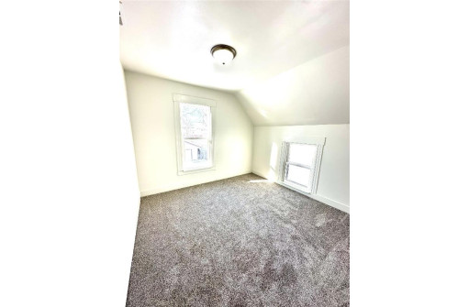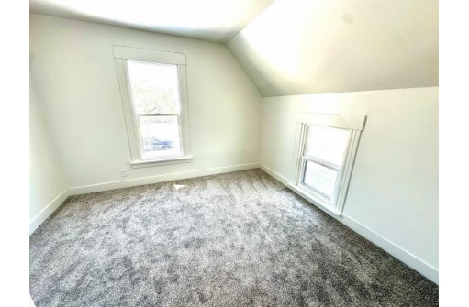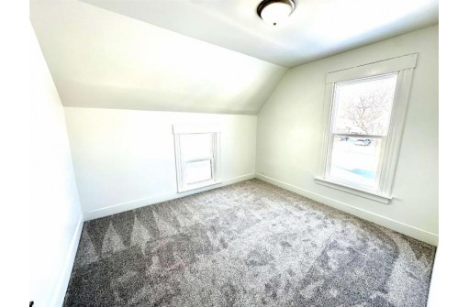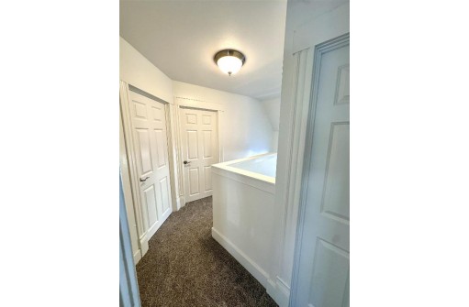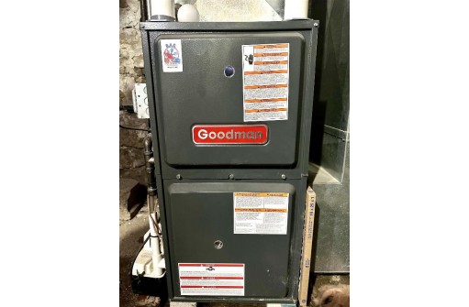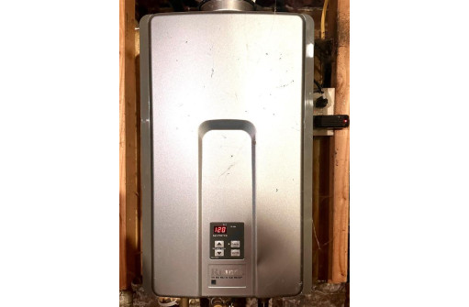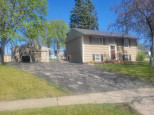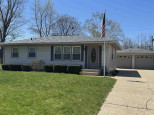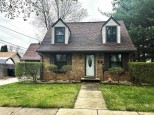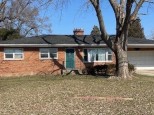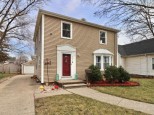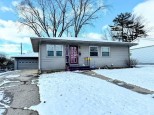Property Description for 1110 Harrison Avenue, Beloit, WI 53511-6507
Don't miss out on this completely updated and move in ready home close to shopping and downtown! Interior of home meticulously updated with well thought out planning. All new windows, oversized gutters, interior and exterior doors, drywall and flooring throughout entire home. The kitchen and bathroom are entirely remodeled with a functional layout, new appliances and new plumbing. Brand new central air and furnace have been installed along with new duct work, natural gas lines, and new sub panel. Electrical has been updated throughout home along with new outlets, switches and light fixtures. Don't forget the tankless water heater and smart thermostat! This home boasts outdoor sheds and enclosed patio area with a fenced in yard and an additional driveway for extra off-street parking.
- Finished Square Feet: 1,270
- Finished Above Ground Square Feet: 1,270
- Waterfront:
- Building Type: 2 story
- Subdivision:
- County: Rock
- Lot Acres: 0.16
- Elementary School: Merrill
- Middle School: Fruzen
- High School: Memorial
- Property Type: Single Family
- Estimated Age: 1930
- Garage: 1 car, Detached, Opener inc.
- Basement: Partial
- Style: Other
- MLS #: 1969681
- Taxes: $1,507
- Master Bedroom: 10x11
- Bedroom #2: 10x11
- Bedroom #3: 12x11
- Bedroom #4: 11x11
- Bedroom #5: 11x10
- Kitchen: 10x11
- Living/Grt Rm: 11x14
- Dining Room: 13x11
- Laundry: 10x7
