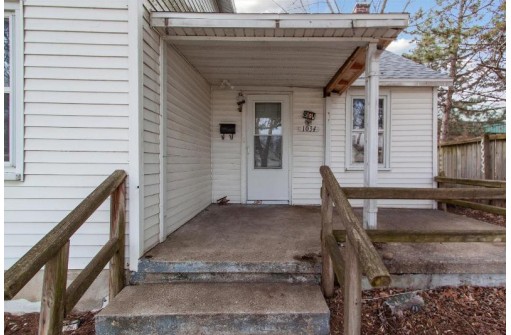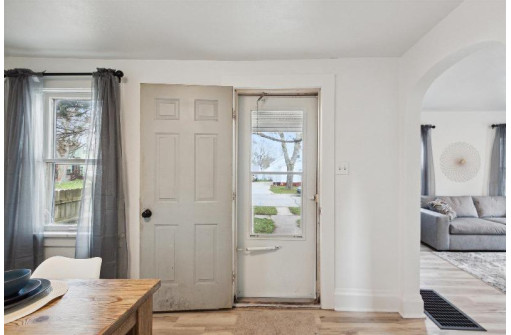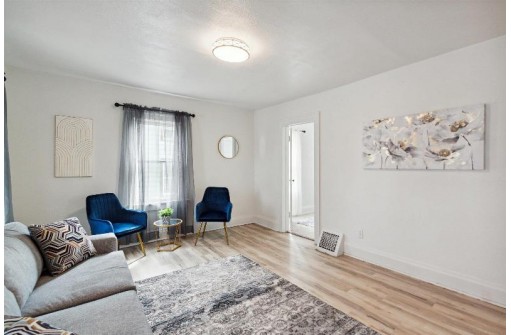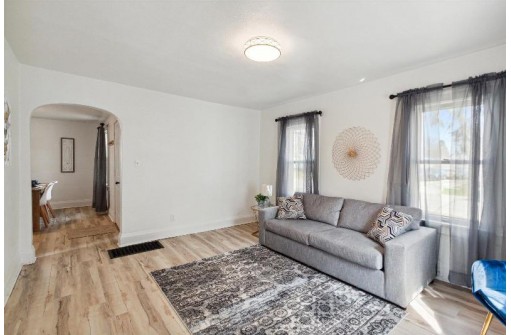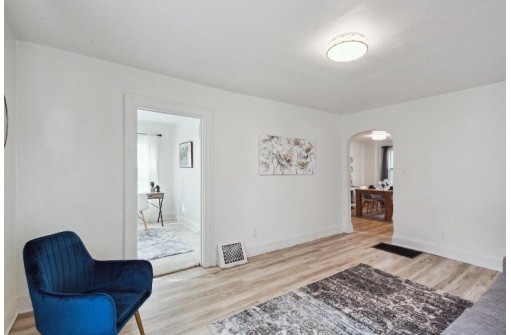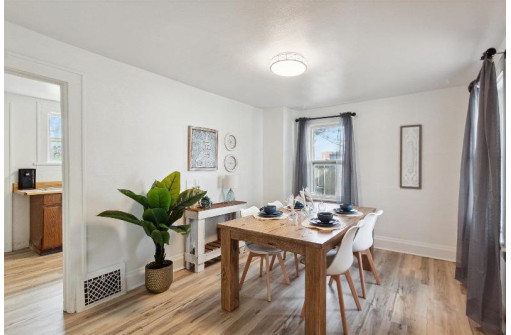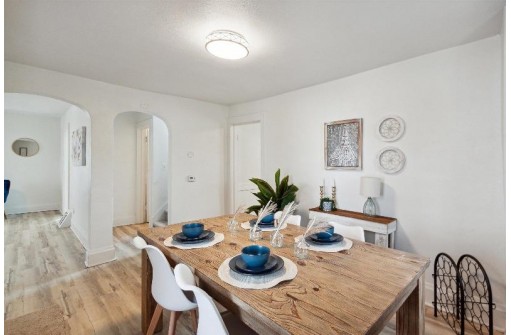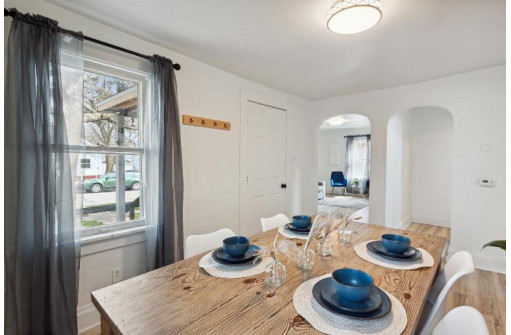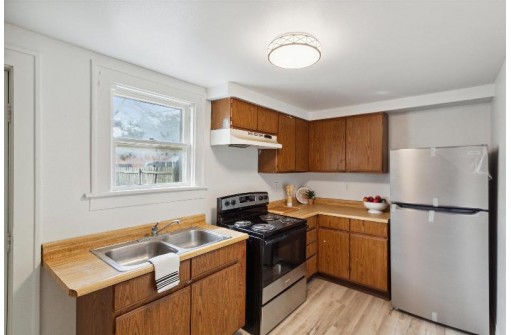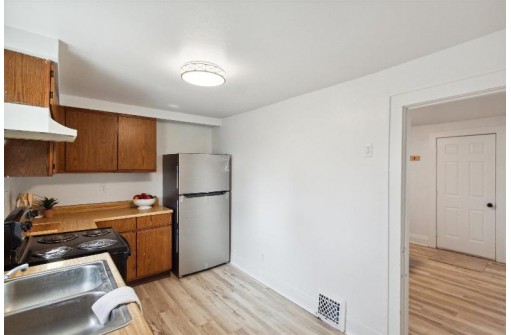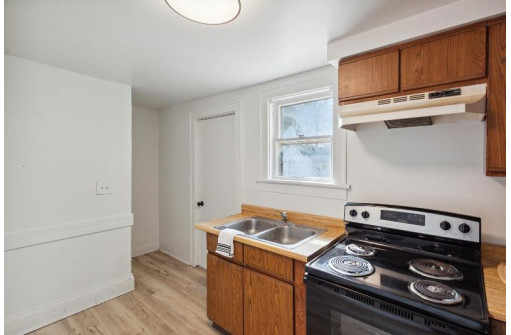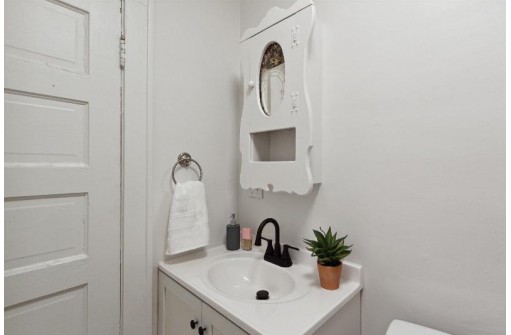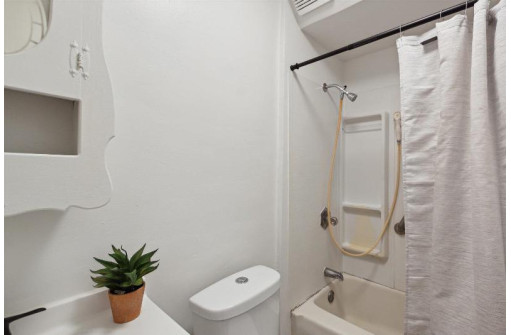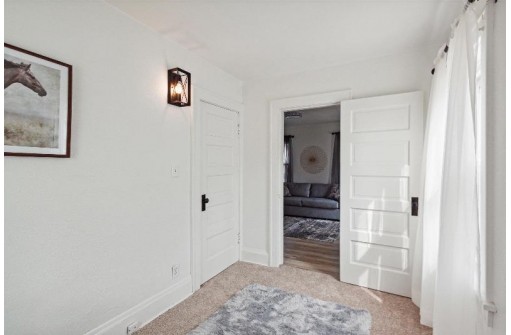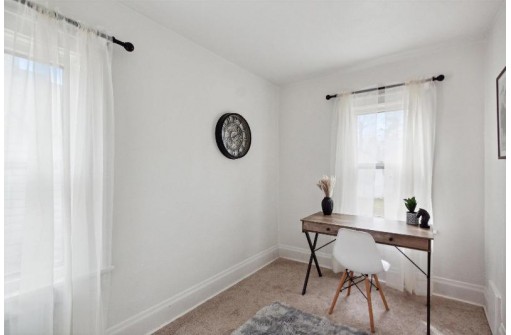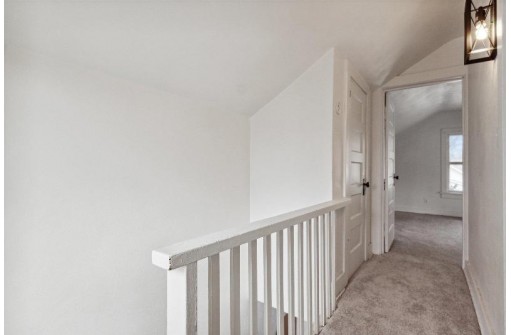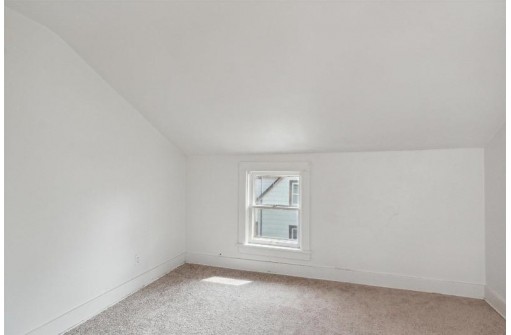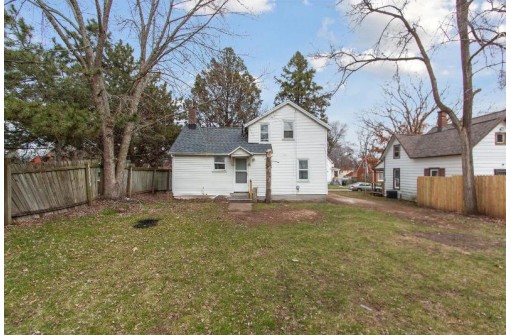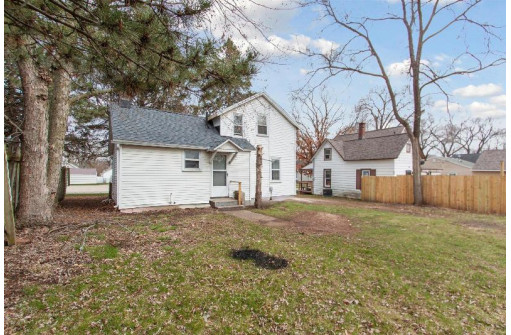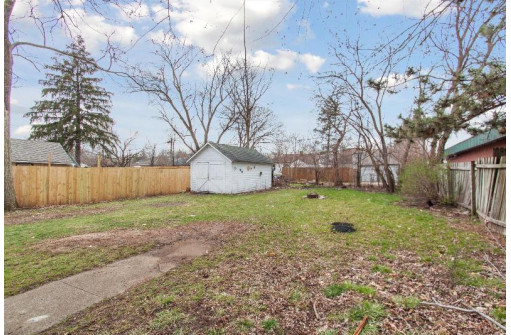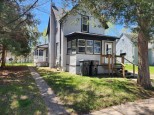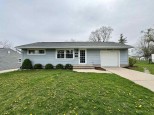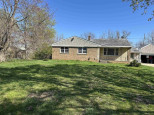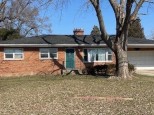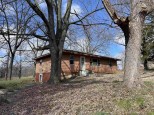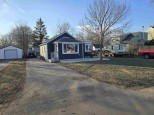Property Description for 1034 Garfield Avenue, Beloit, WI 53511
Beautiful newly renovated 3bed 1bath home with brand new kitchen appliances. Beautiful LVP flooring throughout the home with carpet in all bedrooms and a New Roof. Nothing for you to do but move in and enjoy.
- Finished Square Feet: 902
- Finished Above Ground Square Feet: 902
- Waterfront:
- Building Type: 1 1/2 story
- Subdivision:
- County: Rock
- Lot Acres: 0.14
- Elementary School: Gaston
- Middle School: Call School District
- High School: Memorial
- Property Type: Single Family
- Estimated Age: 1880
- Garage: 1 car, Detached
- Basement: Full
- Style: Other
- MLS #: 1973975
- Taxes: $1,190
- Master Bedroom: 11x08
- Bedroom #2: 11x09
- Bedroom #3: 15x11
- Kitchen: 13x08
- Living/Grt Rm: 15X12
- Dining Room: 13X10
- Laundry:

