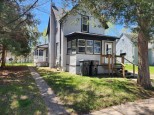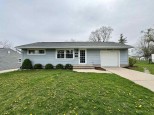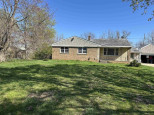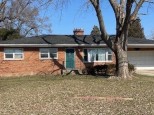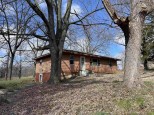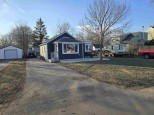Property Description for 1021 Summit Avenue, Beloit, WI 53511
Cute 4 bedroom 1 bath home. Full bathroom on main floor for convenience and 2 bedrooms on the main floor along with 2 bedrooms in the upstairs. Spacious kitchen with a full dinning room! Large hallway upstairs that could be used for many things like an office or extra storage. Don't miss out on this wonderful home! Many new updates. Tenant is currently on month 2 month lease and would like to stay but is actively looking because of the house being for sale. Current rent is $1000 per month with water/sewer included. Tenant pays gas and electric. Tenants pay gas & electric. Property occupied and 24 hrs notice for showings is required.
- Finished Square Feet: 1,224
- Finished Above Ground Square Feet: 1,224
- Waterfront:
- Building Type: 1 1/2 story
- Subdivision:
- County: Rock
- Lot Acres: 0.12
- Elementary School: Call School District
- Middle School: Call School District
- High School: Memorial
- Property Type: Single Family
- Estimated Age: 1912
- Garage: None
- Basement: Full
- Style: Bungalow
- MLS #: 1963565
- Taxes: $741
- Bedroom #4: 12x9
- Kitchen: 9x11
- Living/Grt Rm: 13x13
- Dining Room: 12x12
- Master Bedroom: 15x15
- Bedroom #2: 10x11
- Bedroom #3: 9x10



































