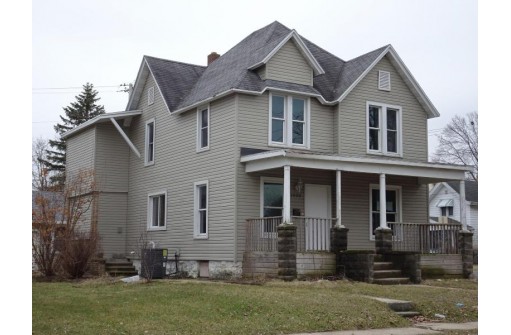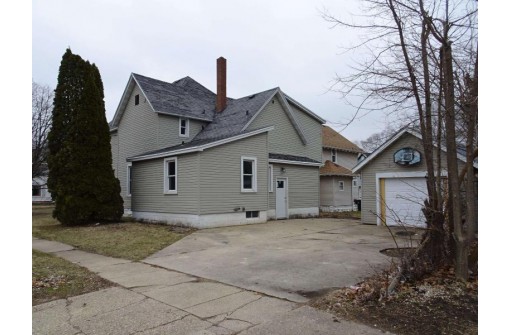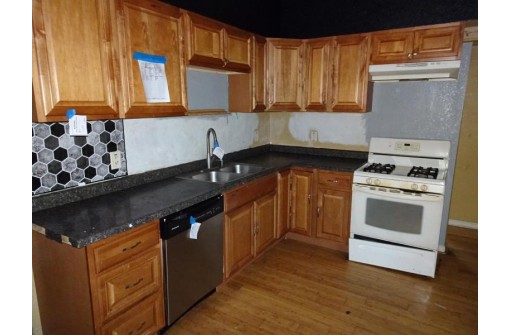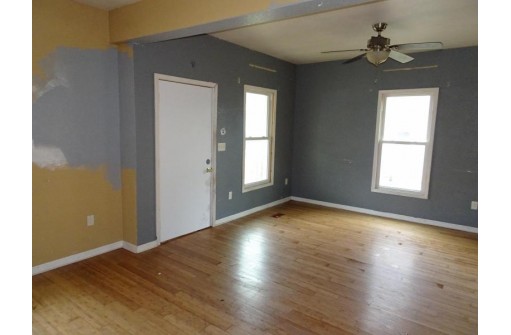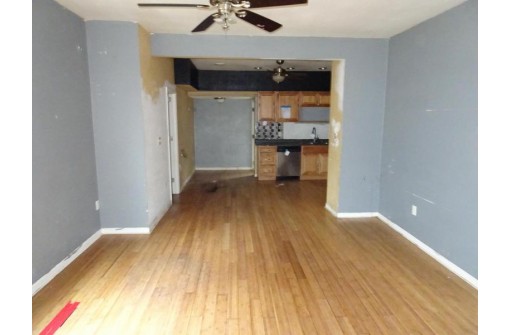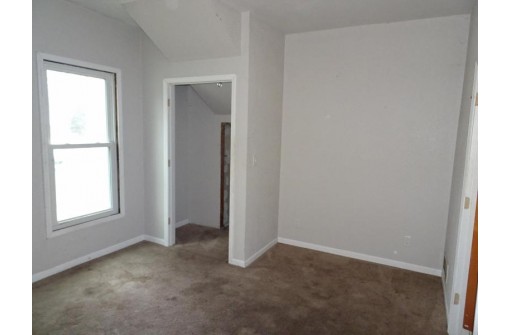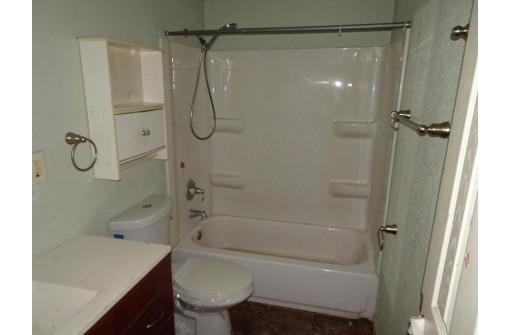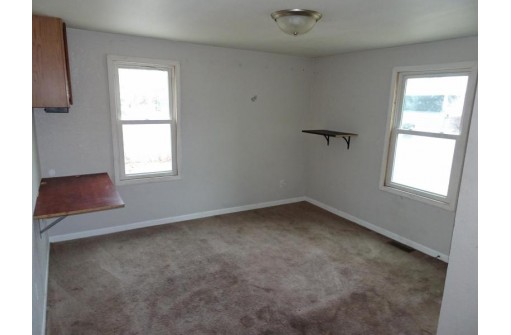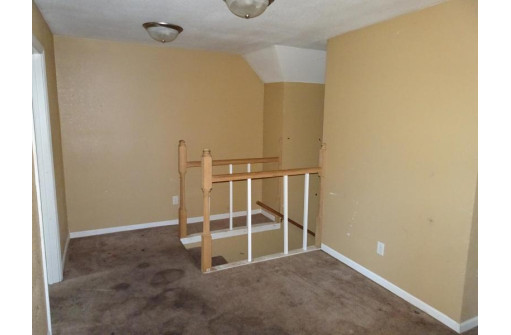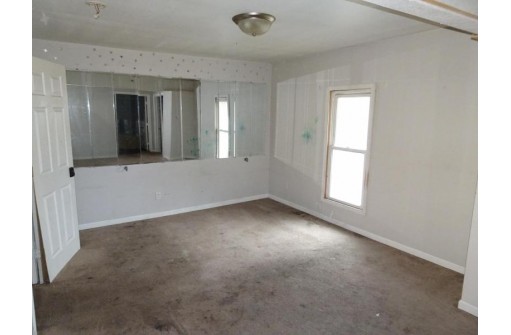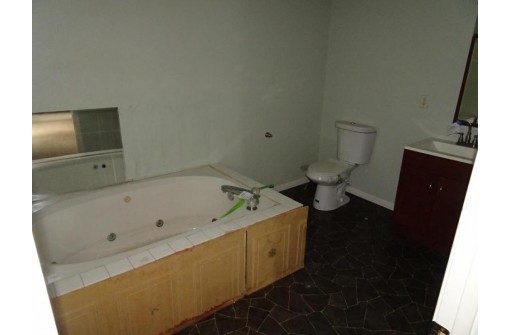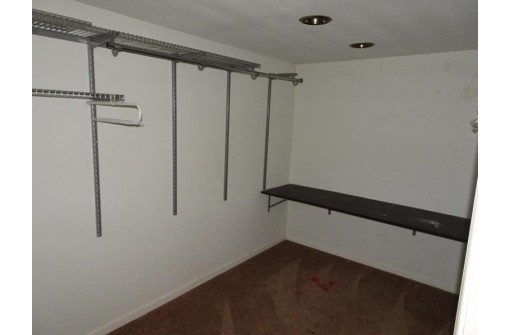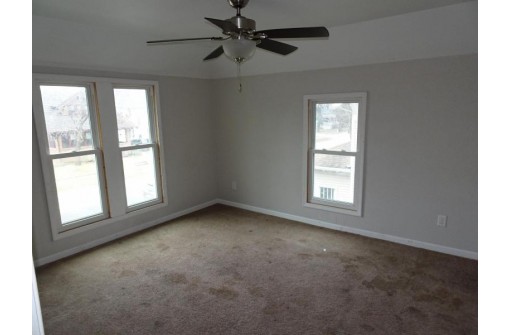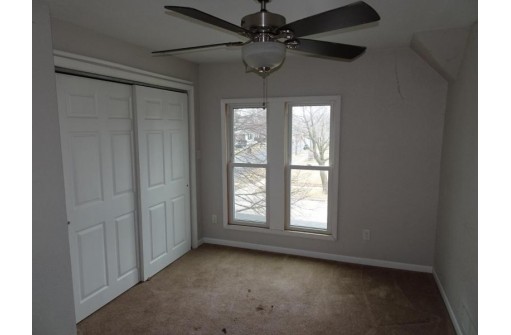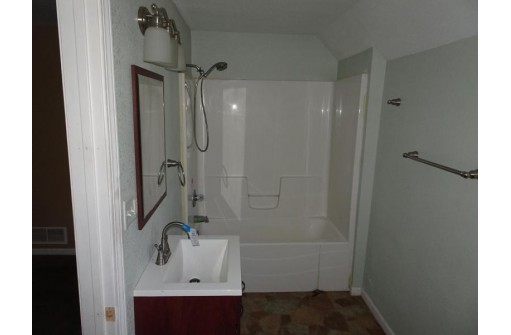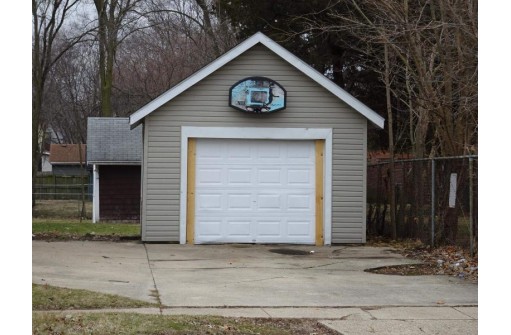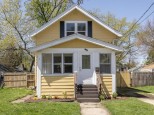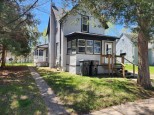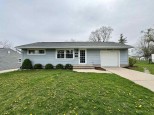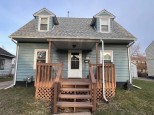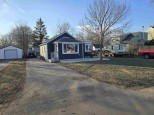Property Description for 1020 Portland Avenue, Beloit, WI 53511-5242
This fabulous 5 bedroom home is just waiting for your finishing touches. The home has a huge living/ding area, open kitchen and 2 main floor bedrooms. Upstairs there is the master with full bath and a jetted tub. There are 2 additional beds and another full bath, as well. The home has newer windows, siding and other updates.This is a HUD Home. All HUD homes are sold AS IS, NO REPAIRS. For a property condition report and various forms go to HUD site listed in broker comments. Owner occupied bids only at this time. Listing agent does not have any iinfo on other bids.
- Finished Square Feet: 2,234
- Finished Above Ground Square Feet: 2,234
- Waterfront:
- Building Type: 2 story
- Subdivision:
- County: Rock
- Lot Acres: 0.12
- Elementary School: Call School District
- Middle School: Mcneel
- High School: Memorial
- Property Type: Single Family
- Estimated Age: 1905
- Garage: 1 car, Detached
- Basement: Full
- Style: Victorian
- MLS #: 1952042
- Taxes: $2,109
- Master Bedroom: 12x17
- Bedroom #2: 12x13
- Bedroom #3: 10x13
- Bedroom #4: 12x12
- Bedroom #5: 14x12
- Kitchen: 12x15
- Living/Grt Rm: 15x20
- Dining Room: 14x14
- Laundry: 6x9
