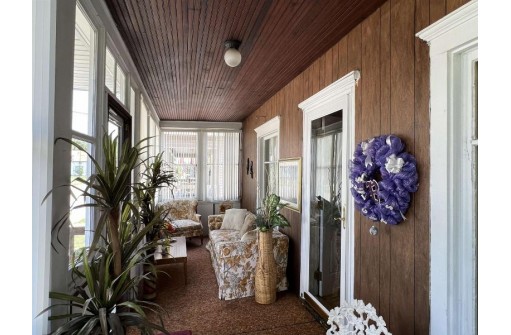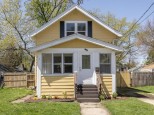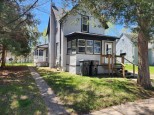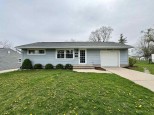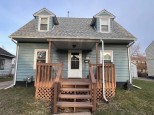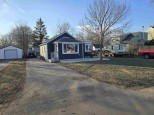Property Description for 1010 Harvey Street, Beloit, WI 53511
This three bedroom bungalow is full of character! The front porch is the perfect area to enjoy morning coffee or afternoon tea. First floor contains a bedroom off of the living room as well as a dining area and full bathroom. Upper lever offers two oversized bedrooms with attic storage. Basement has laundry hook up, storage space and a rec room. Backyard is partially fenced in with a detached 1 car garage. New furnace installed in 2016, Central Air installed in 2018, and a new Breaker box in 2018. Home has been very well maintained. This is definitely a must see!
- Finished Square Feet: 1,394
- Finished Above Ground Square Feet: 1,194
- Waterfront:
- Building Type: 2 story
- Subdivision:
- County: Rock
- Lot Acres: 0.11
- Elementary School: Call School District
- Middle School: Call School District
- High School: Memorial
- Property Type: Single Family
- Estimated Age: 1931
- Garage: 1 car, Detached
- Basement: Partial
- Style: Bungalow
- MLS #: 1962044
- Taxes: $1,008
- Master Bedroom: 14x11
- Bedroom #2: 10x10
- Bedroom #3: 10x14
- Kitchen: 10x11
- Living/Grt Rm: 15x12
- Dining Room: 11x11
- Rec Room: 20x20
- Laundry:



