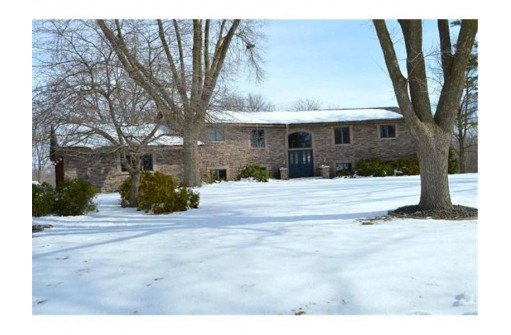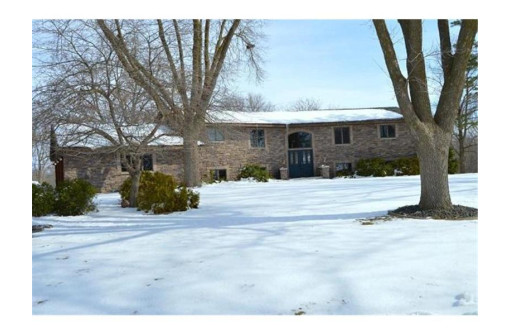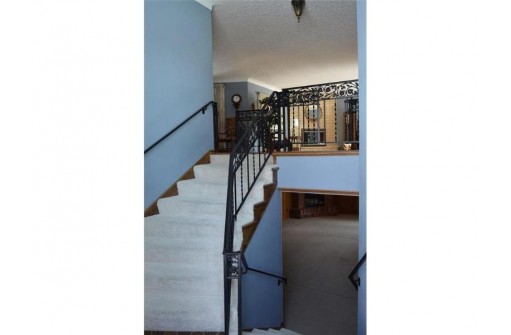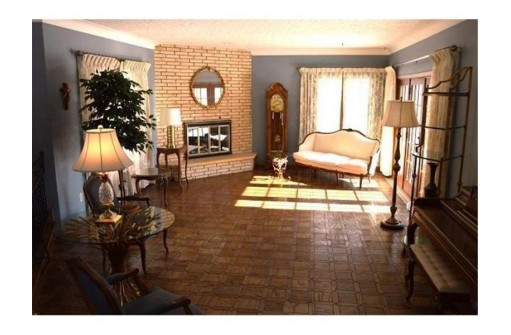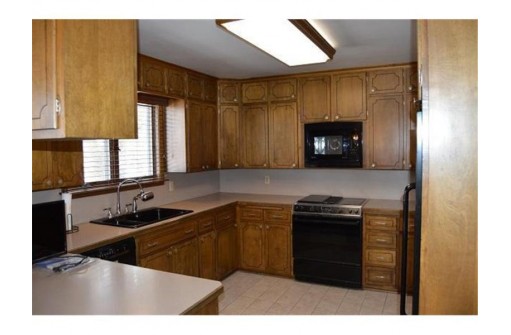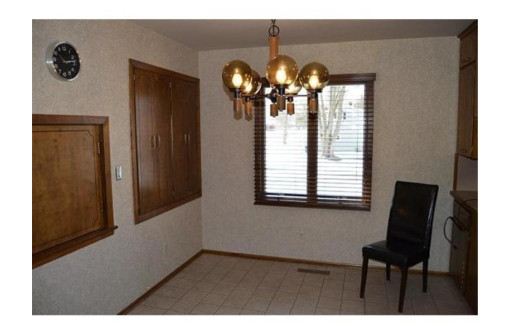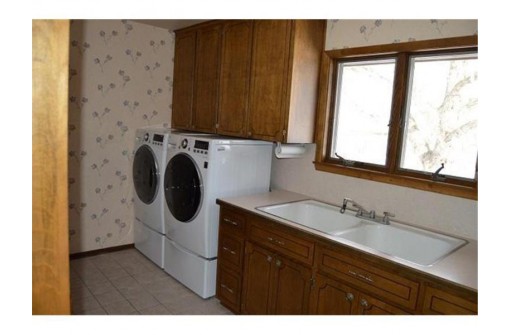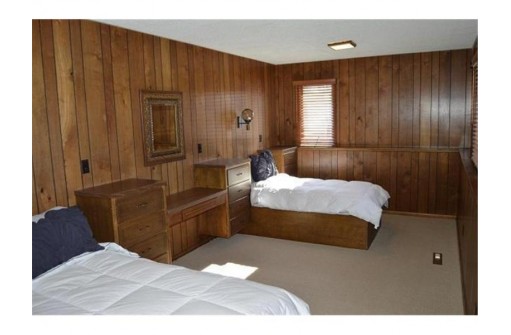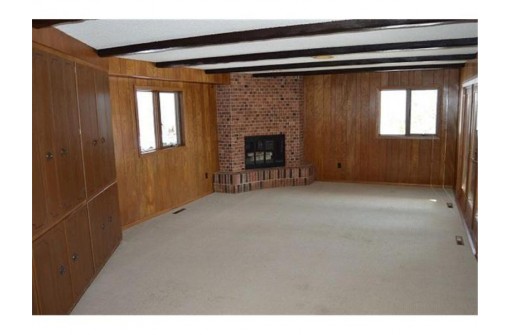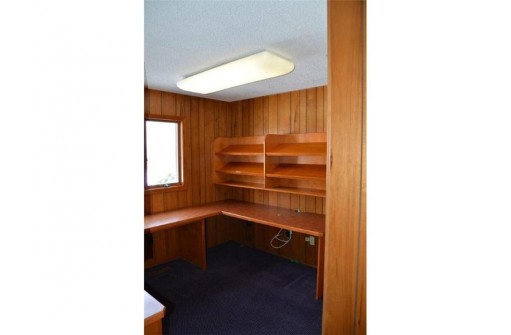Property Description for 146 West Warner Street, Ellsworth, WI 54011
Stunning Curb Appeal To This 5 Plus Bedroom 3 Bath Home On Over 2 Acres In City Limits With Countryside Views. All Of The Bedrooms Are Generously Sixed & Many Feature Walk-In Closets. Primary Bd Has 3/4 Bath And Access To Deck Which Overlooks The Spacious Yard With Tennis Court Or Convert To Pickleball Or Sport Court Whatever You Desire! Large Lr With Wood Floors, Electric Fireplace And Deck Access.the Formal Dining Room Is Also Spacious & Open To The Living Room. The Eat-In Kitchen Features A Dumb Waiter To Which Heads Down To The Lower Level! Great Laundry Room With Double Sinks & Tons Of Storage. 2 Other Bedrooms/Office Complete The Main Floor. Ll Walkout Fam Room With Gas Fp. Lrg Game Room/Exercise Room/Craft Room. Office With Built-Ins. 3 More Spacious Bedrooms Plus Bath. You Will Find Storage Space Everywhere You Look. 2 Furnaces And 2 Ac Units For Zoned Heating And Cooling. 3 Stall Attached Garage Completes This Must See Home. Call For Your Showing Today!
- Finished Square Feet: 3,624
- Finished Above Ground Square Feet: 1,824
- Waterfront:
- Building Type:
- Subdivision: Assessors Plat/Vlg/Ellsworth
- County: Pierce
- Lot Acres: 0.0
- Elementary School:
- Middle School:
- High School:
- Property Type: Single Family
- Estimated Age: 0
- Garage: Attached, Opener Included
- Basement: Block, Daylight Window, Finished, Full, Full Size Windows, Walk Out/Outer Door
- Style: Single Family/Detached
- MLS #: 6511021
- Taxes: $8,299
- PrimaryBedroom:
- Bedroom #2:
- Bedroom #3:
- Bedroom #4:
- Laundry:
- Kitchen:
- Living/Grt Rm:
- Dining Room:
- Family Room:
- Bedroom #5:
- Office:
Similar Properties
There are currently no similar properties for sale in this area. But, you can expand your search options using the button below.
