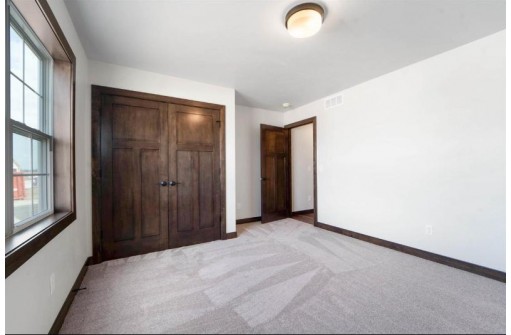Property Description for 2191 White Dove Lane, Kaukauna, WI 54130
This Tastefully Designed Split Bdrm Ranch From Oakwood Homes Offers An Amazing Open Floor Pan That Makes The Interior Space Feel Bigger And Brighter. Washed With Windows The Inviting Interior Features A Volume Ceiling From The Oversized Gr To The Eat-In Kitchen. This Combination Space Is Perfect For Entertaining Or Just Relaxing. Stocked W/Cabinetry The Kitchen Will Be The Hub Of The Home W/Full Appliance Package, Walk-In Pantry, And Lg Center Island. Enjoy Split Bdrm Design W/Primary Suite Offering Dual Vanity, Walk-In Closet, And Tray Ceiling. Additional Features Include: Mudrm, Separate Ff Laundry, Ll W/Egress, And Stub For Bath, And 3 Car Garage. South On Haase Rd To Left On Antelope Tr, 2nd Road On Right, Left On White Dove Lane.
- Finished Square Feet: 1,682
- Finished Above Ground Square Feet: 1,682
- Waterfront:
- Building Type:
- Subdivision: Blue Stem Meadows
- County: Outagamie
- Lot Acres: 0.0
- Elementary School:
- Middle School:
- High School:
- Property Type: Single Family
- Estimated Age: 0
- Garage: 3 Car, Attached
- Basement: Full, Poured Concrete
- Style: 1 Story
- MLS #: 50289594
- Taxes: $0
- PrimaryBedroom:
- Bedroom #2:
- Bedroom #3:
- Laundry:
- Kitchen:
- Living/Grt Rm:
- DiningArea:
- Mud Room:





















































