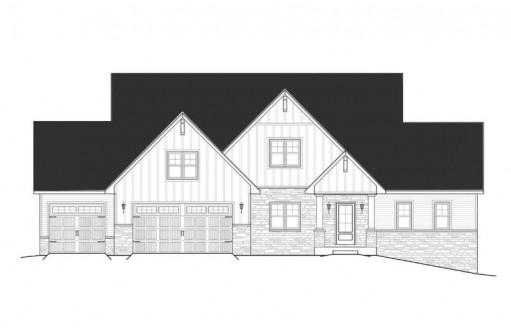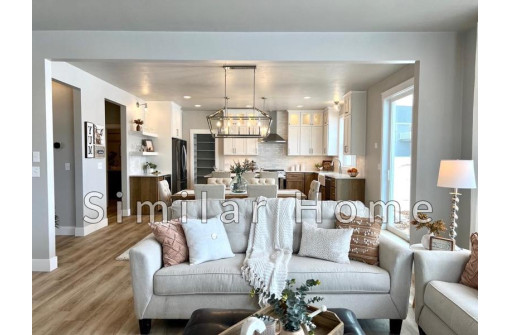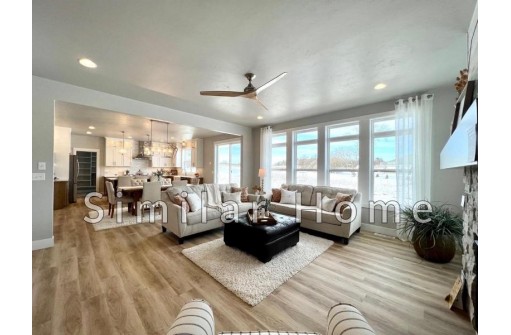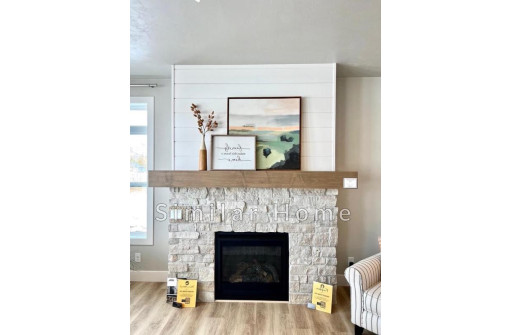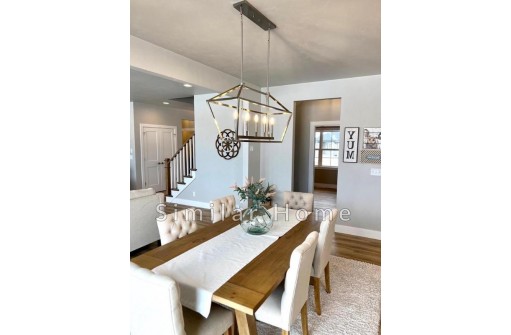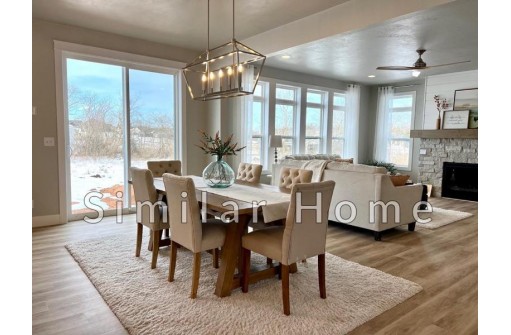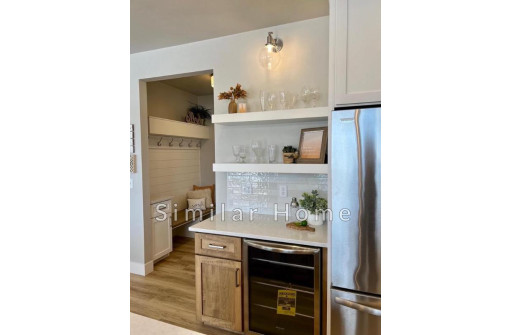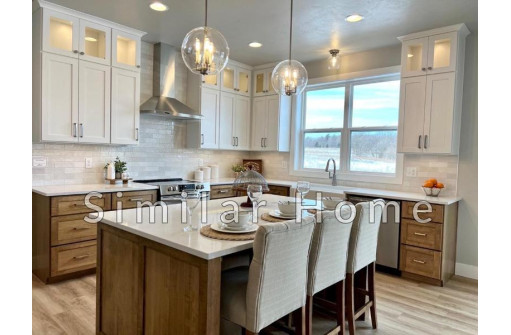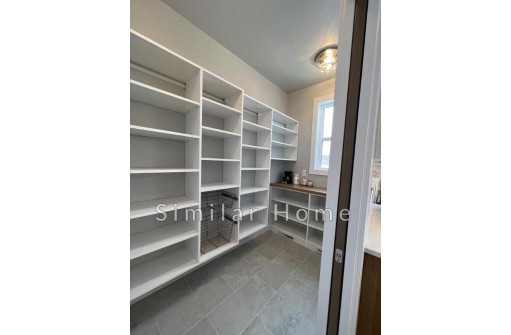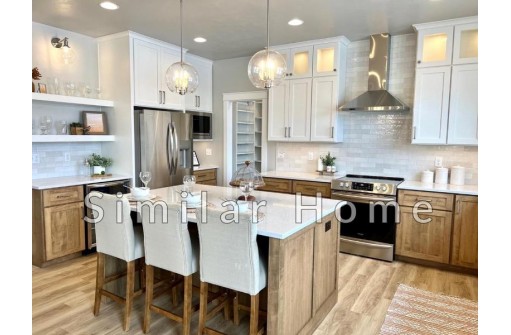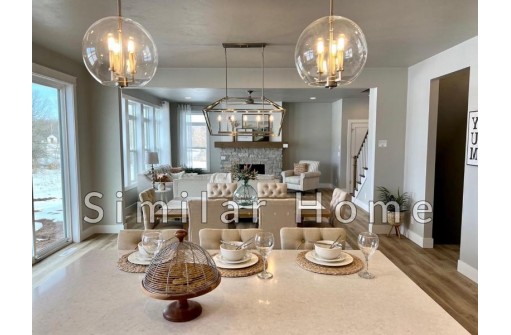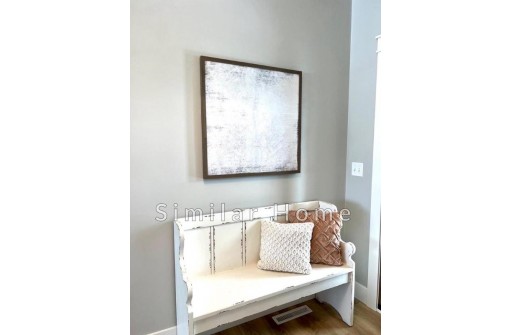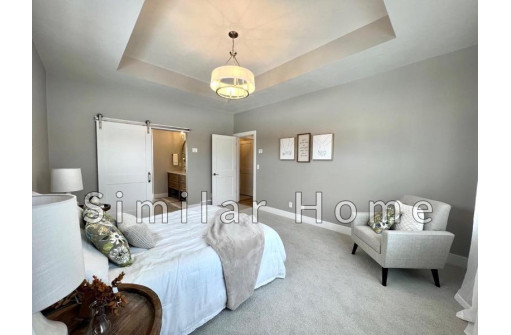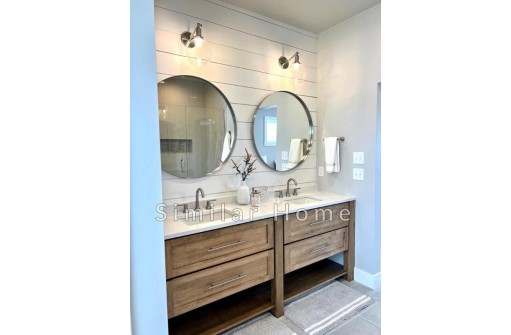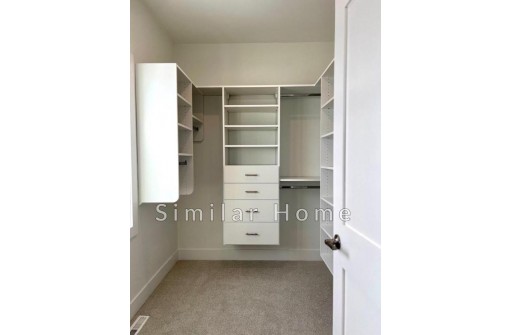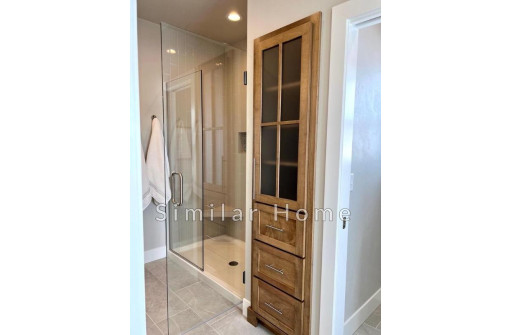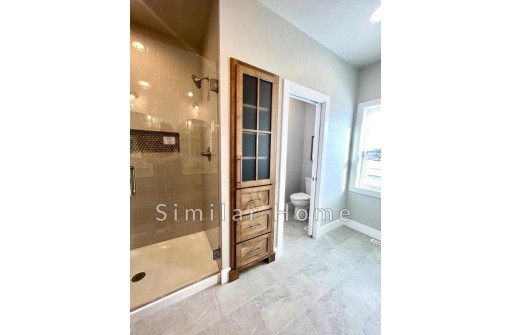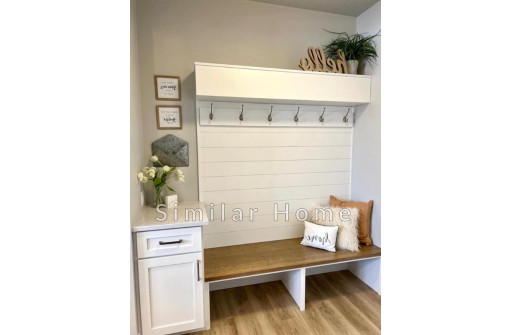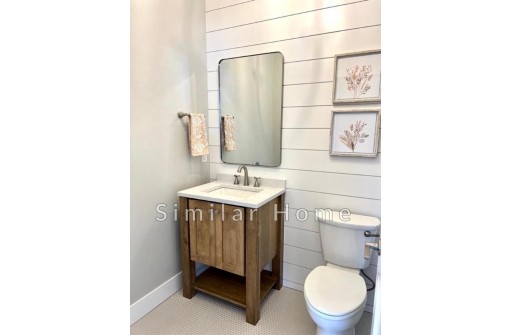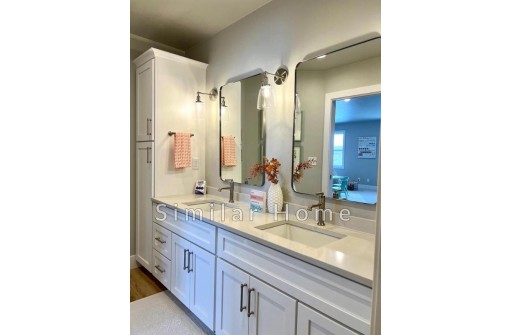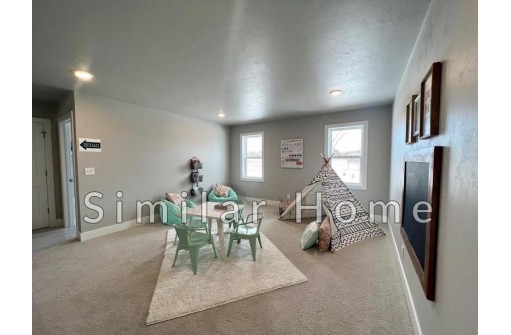Property Description for 4240 North Rose Meadow Lane, Appleton, WI 54913
Check Out The Brand New Auburn Estates Subdivision In Grand Chute, And Our Updated Cottonridge Floor Plan That Can Accommodate A Wide Variety Of Needs. This Model Includes 4 Bedrooms, 2.5 Bathrooms, And A 3 Car Garage. The Main Floor Includes A Large Primary Suite, A Sizable Office Off The Front Foyer And An Extra-Large Pantry And Beverage Center In The Kitchen. You'Ll Also Find A Convenient 1st Floor Laundry And Mudroom Spaces And An Tremendous Upstairs Loft Space Off The Bedrooms. The Home Is Certified By Focus On Energy, Ensuring That Your New Home Will Be Comfortable, Safe, Durable, And Energy Efficient. **some Photos & Virtual Tour May Be Of A Different, But Similar Home**
- Finished Square Feet: 2,905
- Finished Above Ground Square Feet: 2,905
- Waterfront:
- Building Type:
- Subdivision:
- County: Outagamie
- Lot Acres: 0.0
- Elementary School: Greenville-Grnvl
- Middle School: Greenville
- High School: Hortonville
- Property Type: Single Family
- Estimated Age: 0
- Garage: 3 Car, Attached
- Basement: Full, Poured Concrete, Sump Pump
- Style: 1.5 Story
- MLS #: 50285344
- Taxes: $0
- PrimaryBedroom:
- Bedroom #2:
- Bedroom #3:
- Bedroom #4:
- Recreation:
- Kitchen:
- Living/Grt Rm:
- DiningArea:
- StudyLibDen:
- Laundry:
