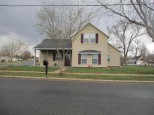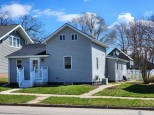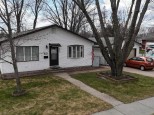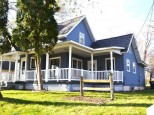Property Description for 915 Butts Ave, Tomah, WI 54660
Welcome to 915 Butts Ave in Tomah, WI! This 3 bedroom/1.5 bath Ranch sits on a nice-sized lot and just a five minute walk from Lake Tomah. Inside, you'll find updated flooring throughout, a fun kitchen with blue cabinets, ceramic backsplash and stainless steel appliances in the kitchen, and a double vanity in the bathroom. The spacious yard is perfect for outdoor living with a deck for entertaining or just relaxing. There is even a tandem garage for extra storage. Close to the high school and all local amenities, you don't want to miss this one!
- Finished Square Feet: 1,430
- Finished Above Ground Square Feet: 1,430
- Waterfront:
- Building Type: 1 story
- Subdivision: Numum
- County: Monroe
- Lot Acres: 0.26
- Elementary School: Call School District
- Middle School: Call School District
- High School: Call School District
- Property Type: Single Family
- Estimated Age: 1965
- Garage: 1 car, Attached, Tandem
- Basement: Block Foundation, Crawl space
- Style: Ranch
- MLS #: 1952652
- Taxes: $3,359
- Master Bedroom: 15x12
- Bedroom #2: 12x12
- Bedroom #3: 14x10
- Kitchen: 13x10
- Living/Grt Rm: 21x13
- Dining Room: 14x13
- Laundry: 6x5
- Garage: 30x15
















































