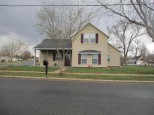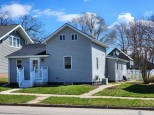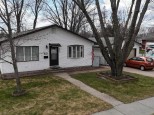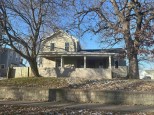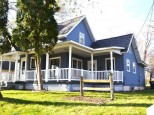Property Description for 817 East Avenue, Tomah, WI 54660
Enjoy this spacious home that sits on a corner lot. Very well maintained 3 bed 1 1/2 bath home, L shaped living room with a fireplace. You will enjoy your time in front of the fireplace or on the back deck depending on the season. The lower level can easily be finished off for additional living space. All measurements to be verified by Buyer & Buyer's agent
- Finished Square Feet: 1,280
- Finished Above Ground Square Feet: 1,280
- Waterfront:
- Building Type: 1 story
- Subdivision:
- County: Monroe
- Lot Acres: 0.18
- Elementary School: Call School District
- Middle School: Tomah
- High School: Tomah
- Property Type: Single Family
- Estimated Age: 1975
- Garage: 2 car, Detached, Garage stall > 26 ft deep, Opener inc., Tandem
- Basement: Block Foundation, Full, Partially finished, Sump Pump, Toilet Only
- Style: Ranch
- MLS #: 1964524
- Taxes: $2,921
- Master Bedroom: 12x14
- Bedroom #2: 11x13
- Bedroom #3: 10x13
- Kitchen: 12x10
- Living/Grt Rm: 32x12
- Dining Room: 8x13
- Laundry: 11x40













































