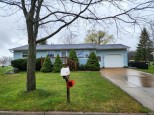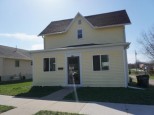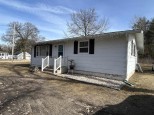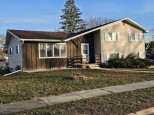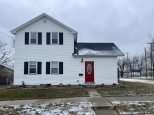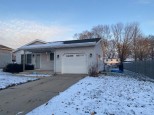Property Description for 622 Glendale Ave, Tomah, WI 54660
Within walking distance to parks and Downtown Tomah You will have the charm of an older home but all the convinces of modern-day life. Large open kitchen, Beautiful original flooring, home office, mud room and 2 locations for laundry. 8x8 shed for you to store your lawn equipment. Seller has put a basic 1 year home warranty included.
- Finished Square Feet: 2,200
- Finished Above Ground Square Feet: 2,200
- Waterfront:
- Building Type: 2 story
- Subdivision:
- County: Monroe
- Lot Acres: 0.34
- Elementary School: Call School District
- Middle School: Call School District
- High School: Call School District
- Property Type: Single Family
- Estimated Age: 1847
- Garage: None
- Basement: Other Foundation, Partial
- Style: National Folk/Farm house
- MLS #: 1933132
- Taxes: $2,780
- Master Bedroom: 10x13
- Bedroom #2: 15x16
- Bedroom #3: 12x12
- Bedroom #4: 10x12
- Kitchen: 12x15
- Living/Grt Rm: 15x16
- Dining Room: 11x15
- DenOffice: 10x11
- Mud Room: 10x12
- Laundry: 8x5
- ScreendPch: 8x12



















































