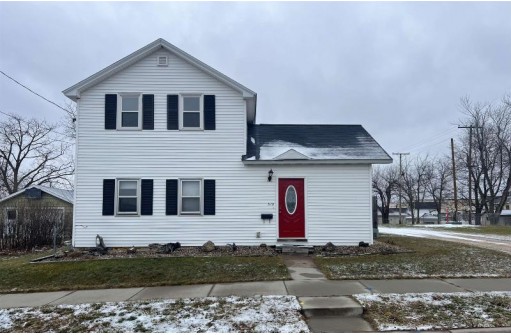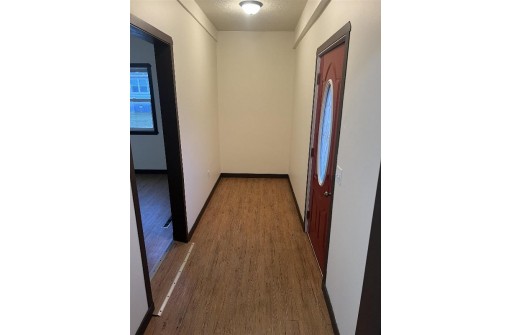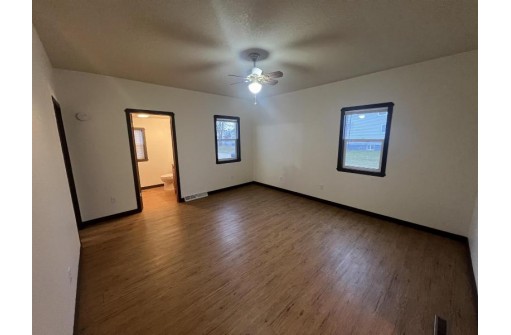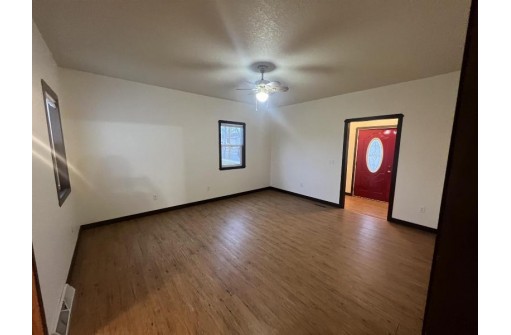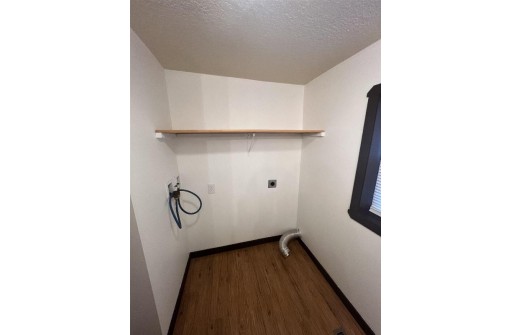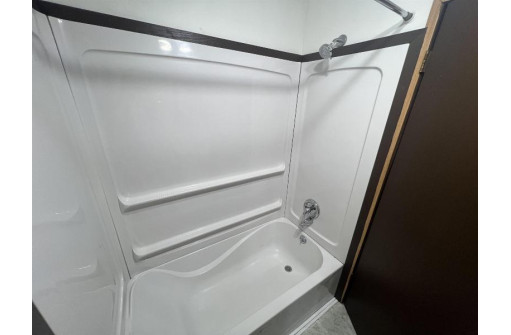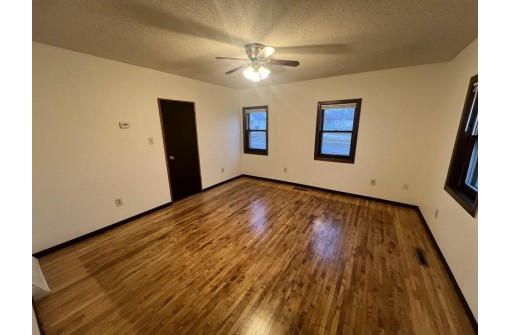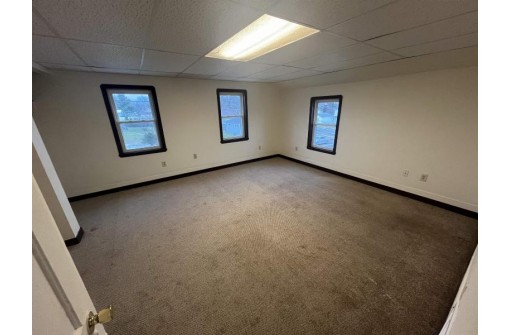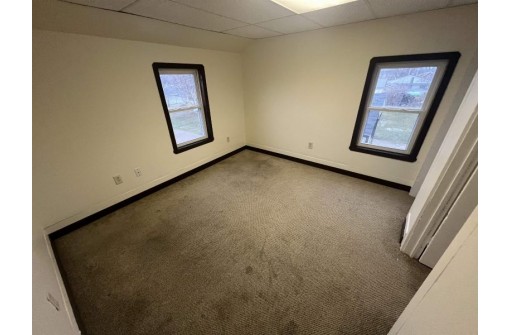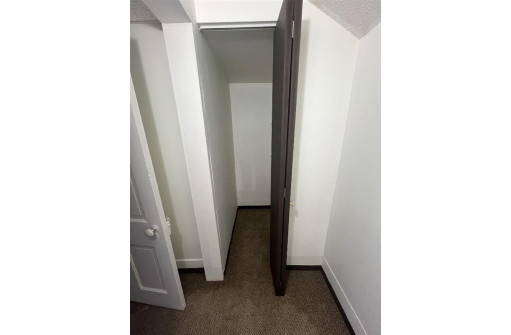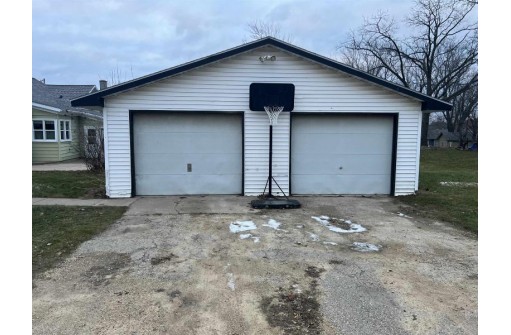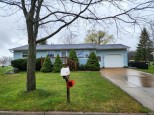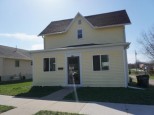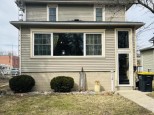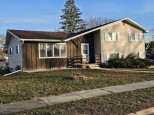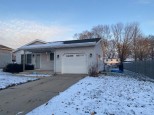Property Description for 519 W Jackson Street, Tomah, WI 54660
Enjoy this cozy home located within walking distance to many local attractions. This includes the lake, parks, and multiple walking trails. Nice and inviting curb appeal. This house sits on an extra-large .38-acre city lot with plenty of backyard space and perfect patio for entertaining. Seller recently had hardwood floors professionally refinished on main level. Laundry connections available in main level half bath. Sellers have recently made cosmetic updates throughout the house.
- Finished Square Feet: 1,207
- Finished Above Ground Square Feet: 1,207
- Waterfront:
- Building Type: 1 1/2 story
- Subdivision:
- County: Monroe
- Lot Acres: 0.38
- Elementary School: Call School District
- Middle School: Tomah
- High School: Tomah
- Property Type: Single Family
- Estimated Age: 999
- Garage: 2 car, Detached
- Basement: Other Foundation, Partial
- Style: Other
- MLS #: 1969212
- Taxes: $2,474
- Master Bedroom: 14x17
- Bedroom #2: 10x10
- Bedroom #3: 13x14
- Kitchen: 10x13
- Living/Grt Rm: 13x14
- Laundry: 5x6
