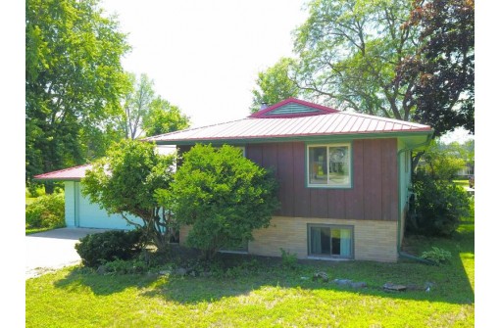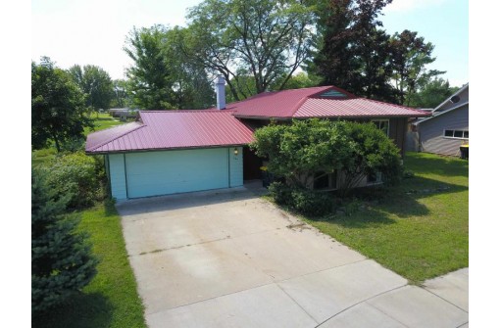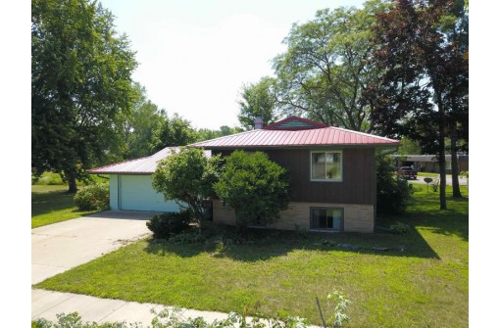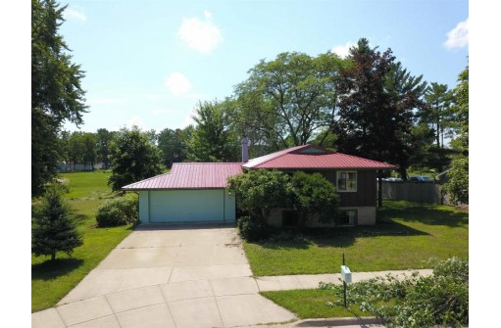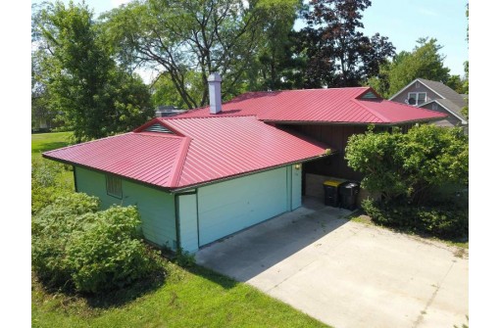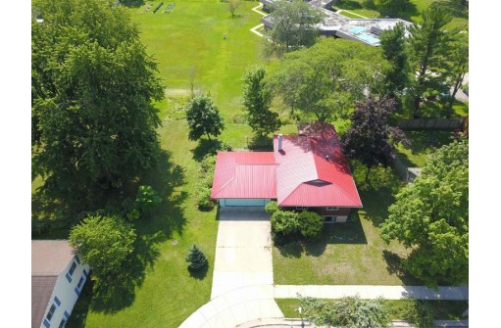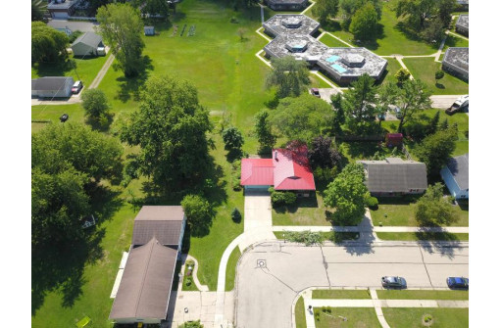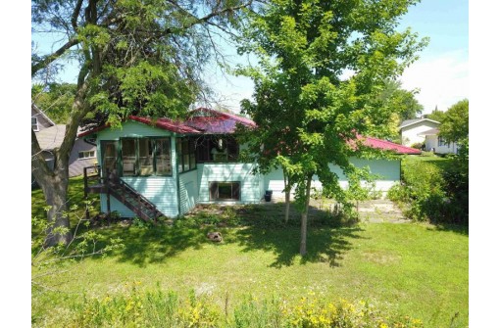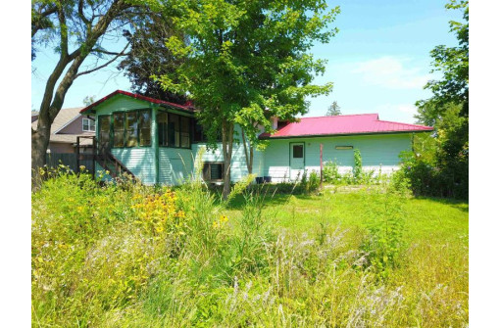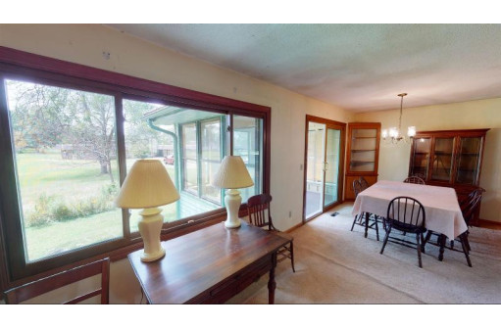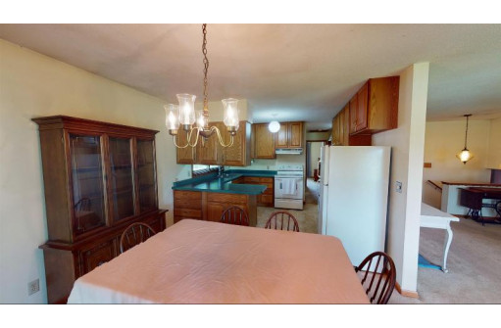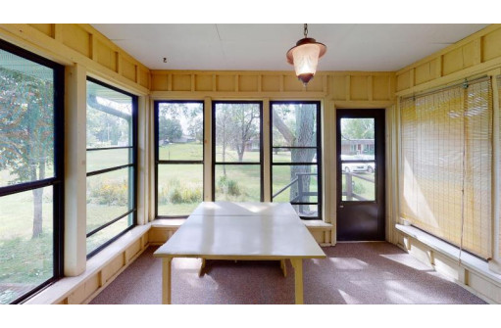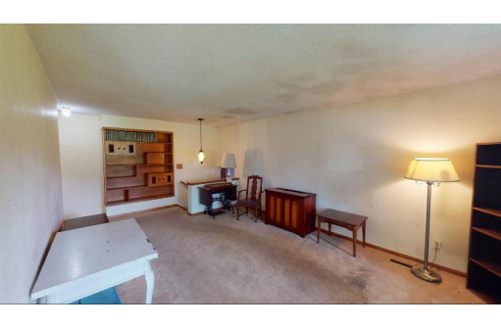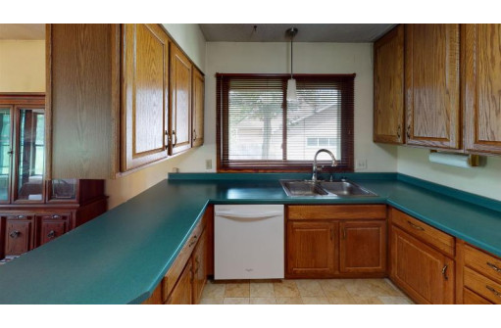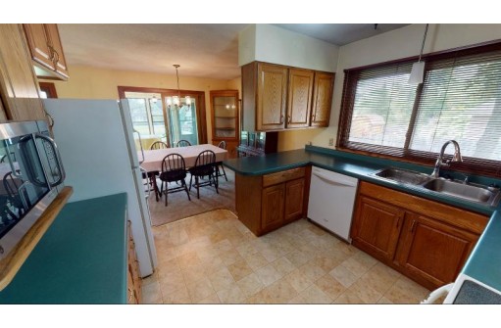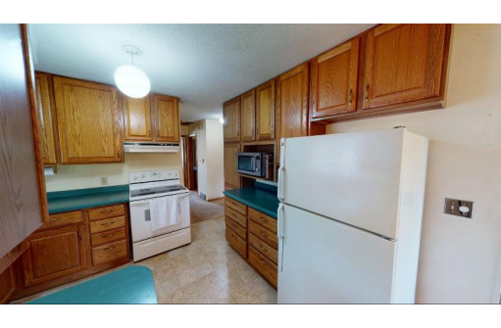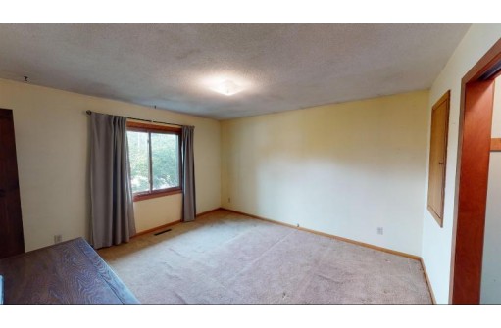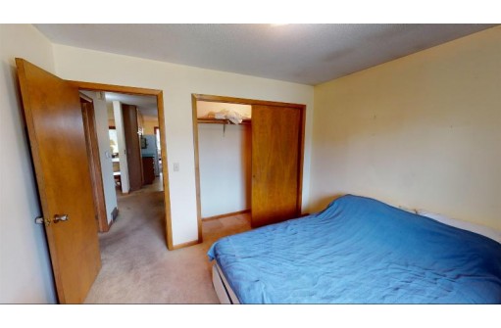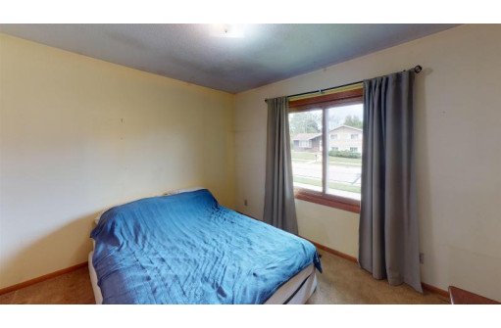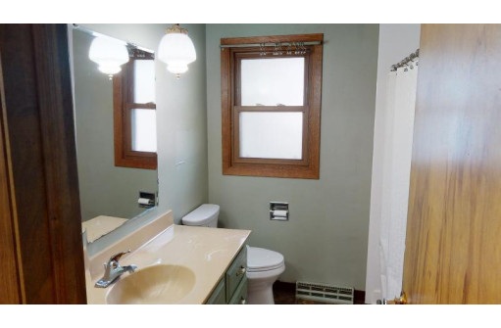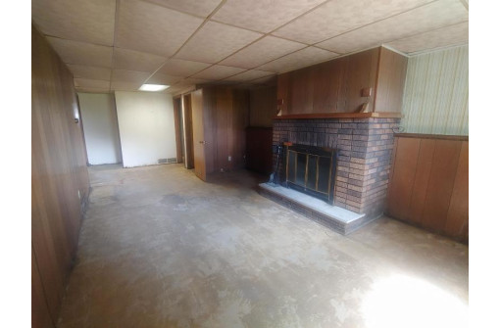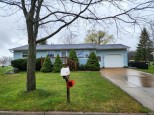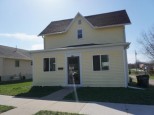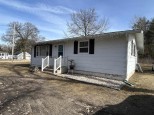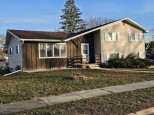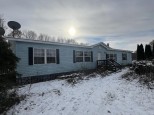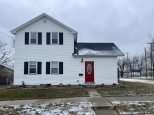Property Description for 504 Madison Ave, Tomah, WI 54660
Come check out all the natural light in this 4 bedroom 2 bathroom raised ranch home on the quiet street of Madison Avenue. This home has had some recent updates including a newer steel roof, vinyl windows, furnace, AC and hot water heater. The home also features some custom built ins and has a beautiful 3 season porch overlooking the quiet back yard. Check out this deal before it's too late!
- Finished Square Feet: 1,630
- Finished Above Ground Square Feet: 1,080
- Waterfront:
- Building Type: 2 story
- Subdivision:
- County: Monroe
- Lot Acres: 0.21
- Elementary School: Lemonweir
- Middle School: Tomah
- High School: Tomah
- Property Type: Single Family
- Estimated Age: 999
- Garage: 2 car, Attached, Opener inc.
- Basement: Block Foundation, Full, Full Size Windows/Exposed, Partially finished, Sump Pump
- Style: Bi-level
- MLS #: 1941697
- Taxes: $2,978
- Master Bedroom: 14x12
- Bedroom #2: 11x10
- Bedroom #3: 10x13
- Bedroom #4: 10x13
- Family Room: 25x10
- Kitchen: 10x11
- Living/Grt Rm: 23x12
- Dining Room: 11x10
