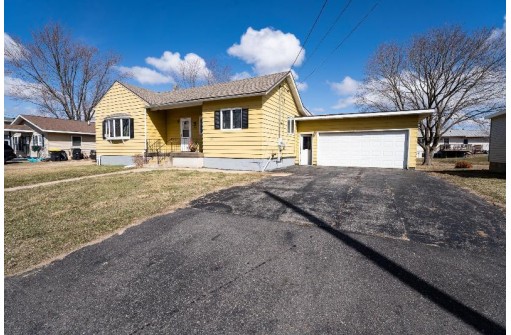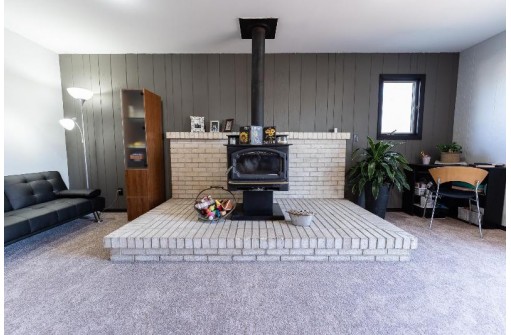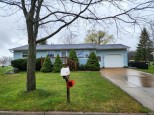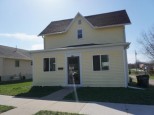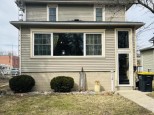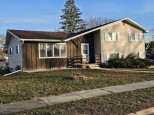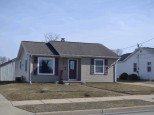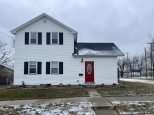Property Description for 431 W Monowau St, Tomah, WI 54660
This beauty has been meticulously maintained with well thought out updates. This bright and cheery home is larger than it appears. Updates include fresh paint, new flooring, sleek renovated bathroom, new drywall and updated decking. Not to mention a massive open family room with free standing wood stove, well laid out floor plan, plentiful storage and an extra garage. This home also has a DRY basement! Call today!!
- Finished Square Feet: 1,500
- Finished Above Ground Square Feet: 1,500
- Waterfront:
- Building Type: 1 1/2 story
- Subdivision: Assessor'S Plat
- County: Monroe
- Lot Acres: 0.27
- Elementary School: Call School District
- Middle School: Tomah
- High School: Tomah
- Property Type: Single Family
- Estimated Age: 999
- Garage: 2 car, Additional Garage, Attached, Opener inc.
- Basement: Partial, Sump Pump
- Style: Other, Ranch
- MLS #: 1930913
- Taxes: $2,370
- Master Bedroom: 14x15
- Bedroom #2: 9x14
- Family Room: 20x24
- Kitchen: 11x15
- Living/Grt Rm: 11x25
- Dining Room: 6x15
- Laundry: 8x11
