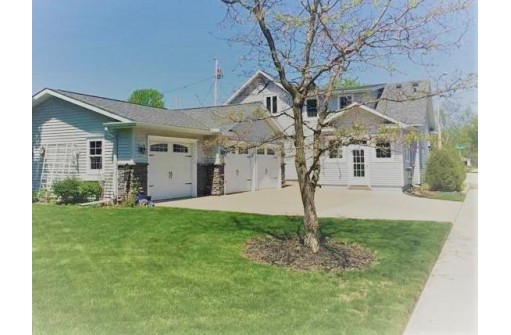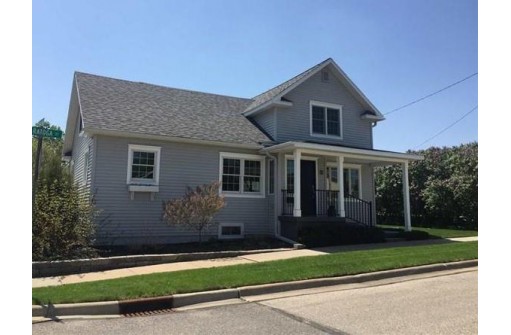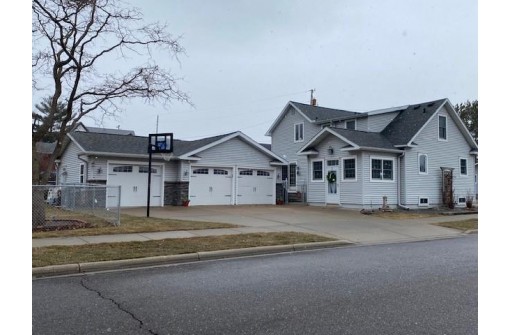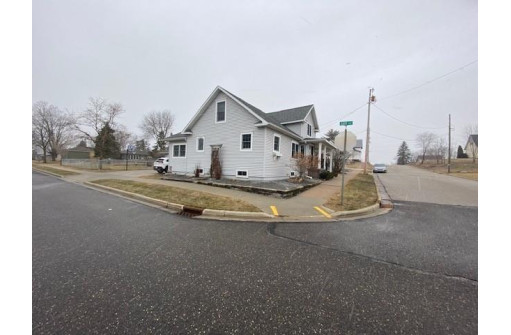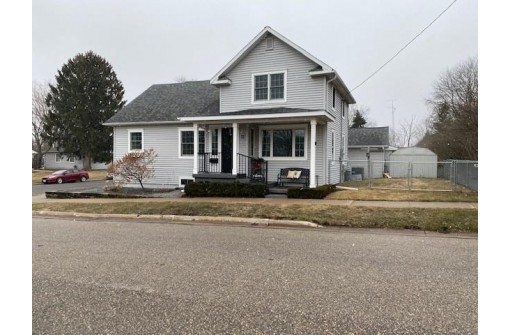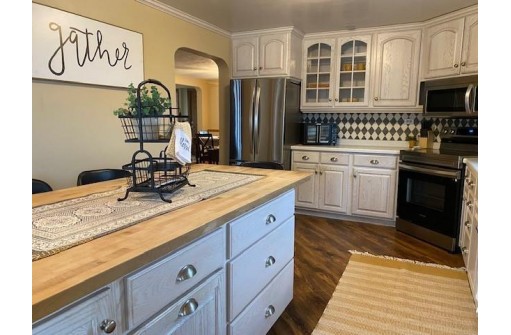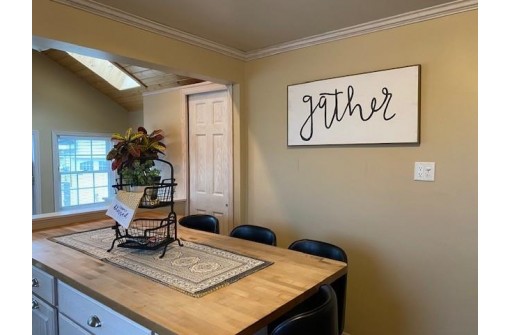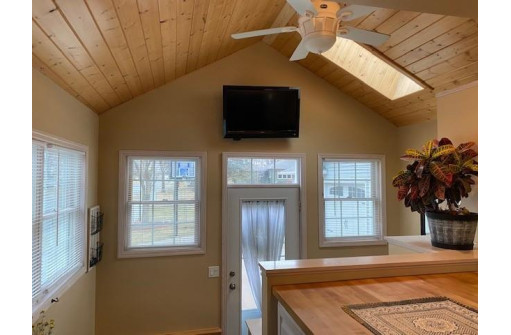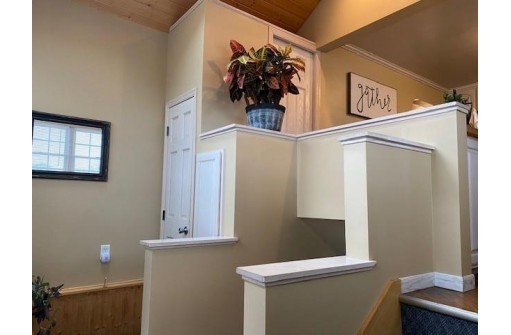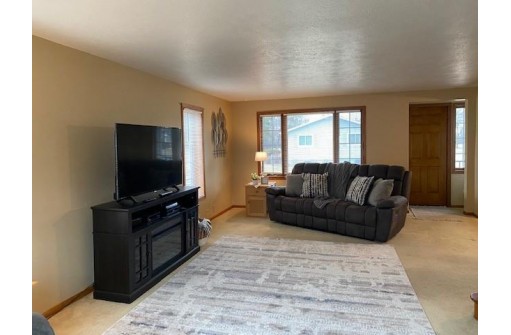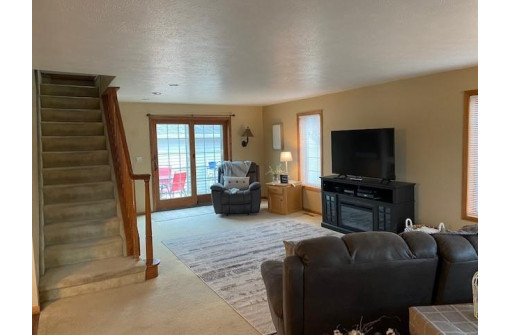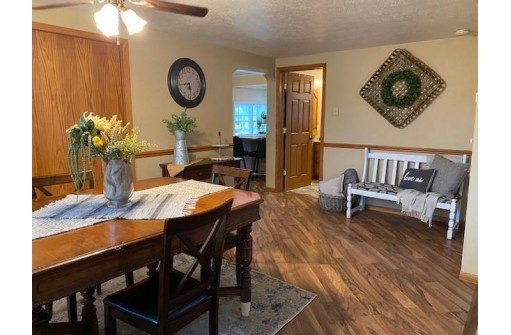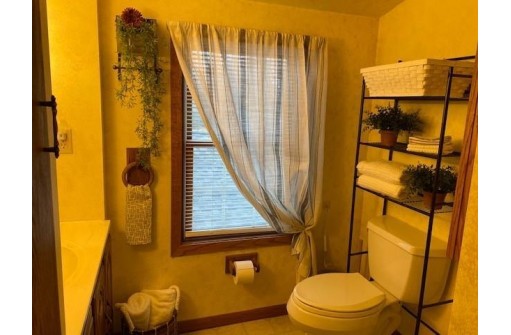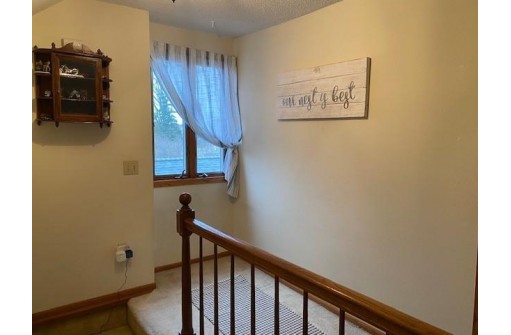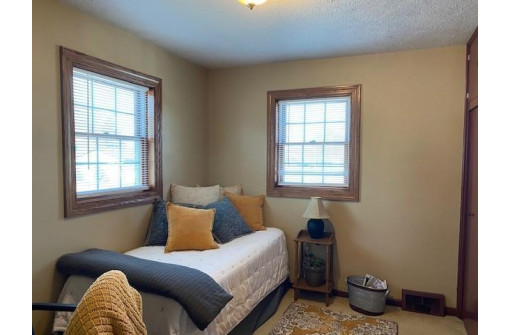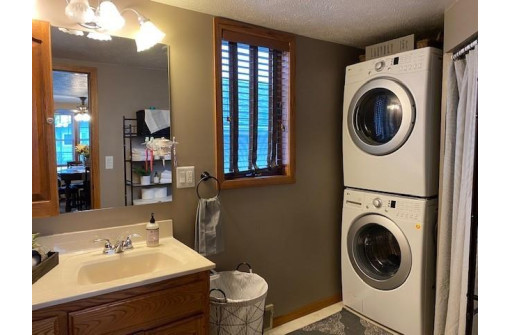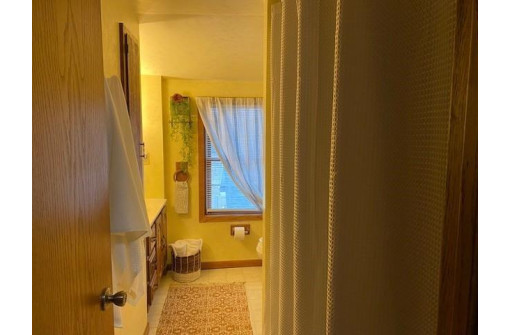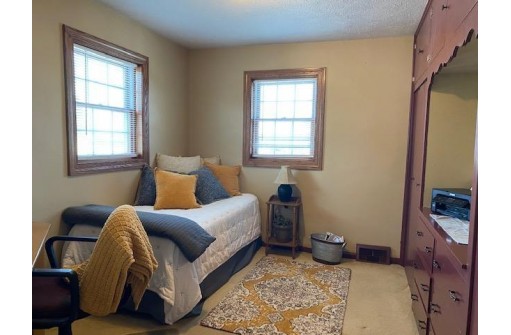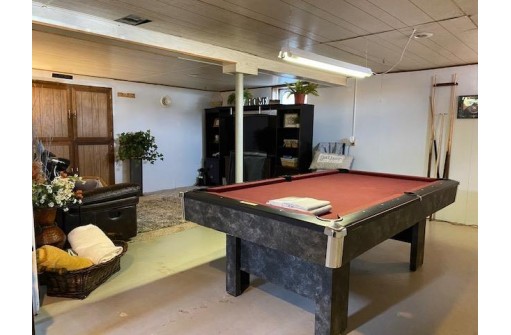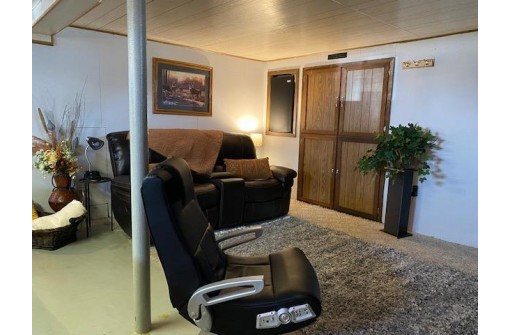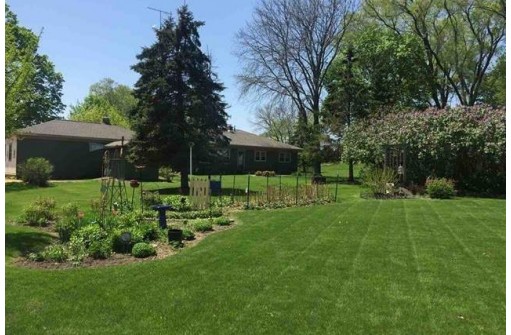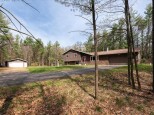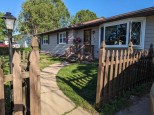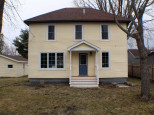Property Description for 409 E Saratoga St, Tomah, WI 54660
Beautiful Home In Established Neighborhood, Situated On Corner Lot, With Fenced In Yard. The Kitchen Is The Place You Will Want To Be! Kitchen Has Vaulted Knotty Pine Ceiling, Skylight, Custom Cabinets & Countertops, New Stainless Appliances. This Home Is Great For Entertaining, Open Concept Living Room & Dine Area. Main Floor Bedroom, or Office. Man Cave in Basement. So Many Updates: Roof, Siding, Insulation, Windows, HVAC/AC, Laminate Flooring, 200AMP Electric Box. Exterior of Home Boasts a Spacious Deck & Patio Area, Perennial Gardens All Around The Home. Wonderful Cozy Family Home!
- Finished Square Feet: 2,255
- Finished Above Ground Square Feet: 1,859
- Waterfront:
- Building Type: 2 story
- Subdivision:
- County: Monroe
- Lot Acres: 0.17
- Elementary School: Call School District
- Middle School: Tomah
- High School: Tomah
- Property Type: Single Family
- Estimated Age: 999
- Garage: 3 car, Detached, Opener inc.
- Basement: Full
- Style: Prairie/Craftsman
- MLS #: 1930296
- Taxes: $3,189
- Master Bedroom: 16X19
- Bedroom #2: 11X15
- Bedroom #3: 9X11
- Bedroom #4: 11X10
- Kitchen: 16X11
- Living/Grt Rm: 16X23
- Dining Room: 12X19
- Mud Room: 12X5
- Rec Room: 22X18
- Laundry:
