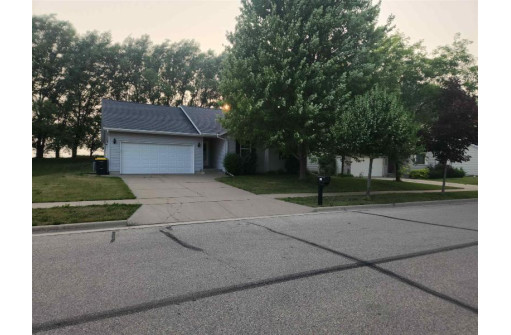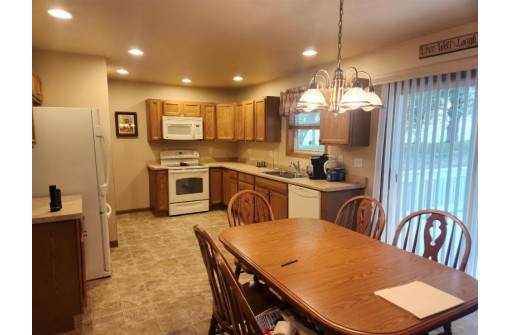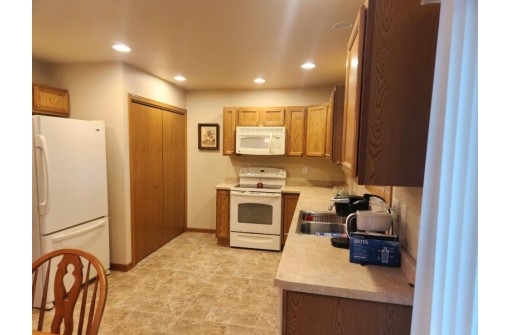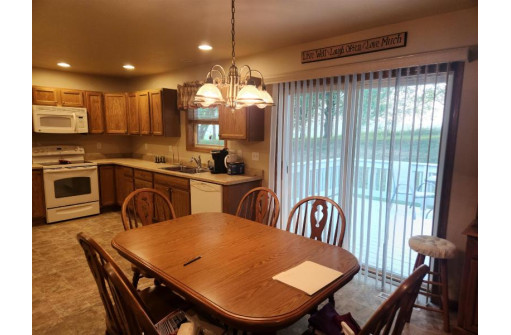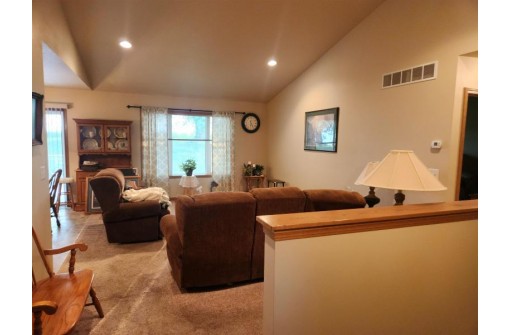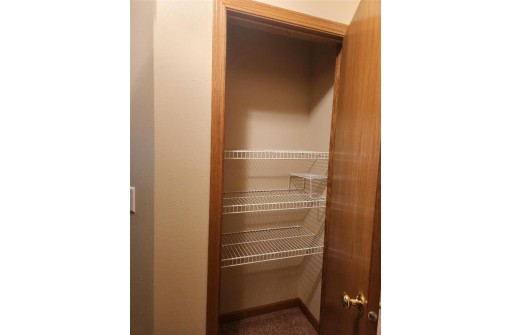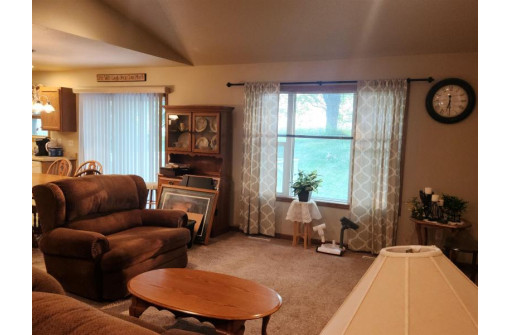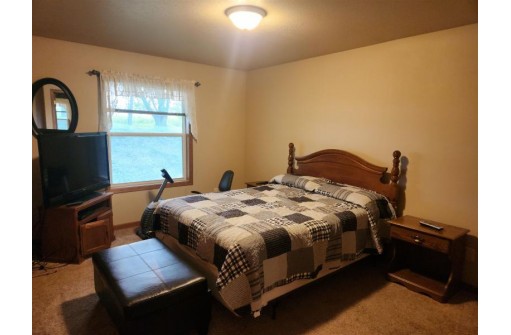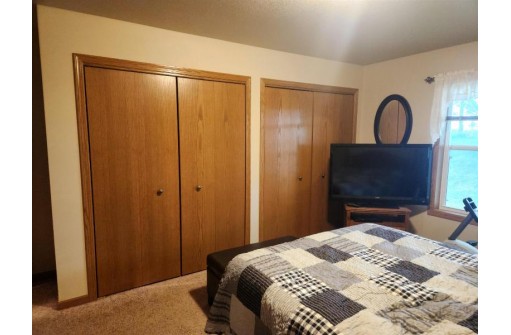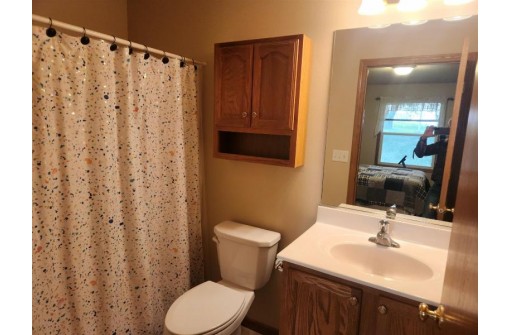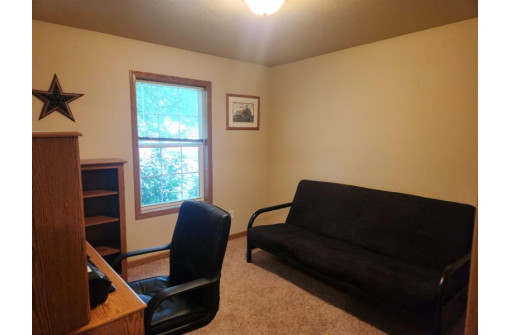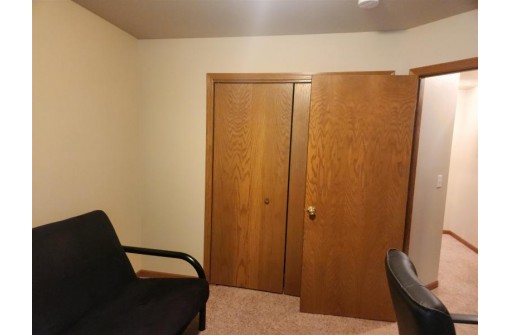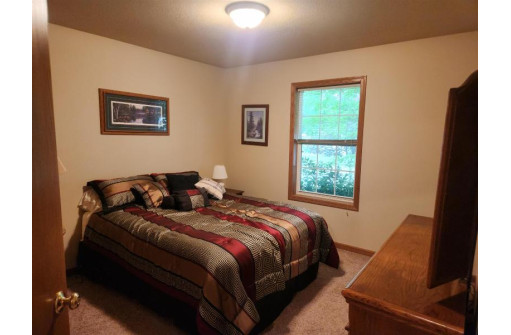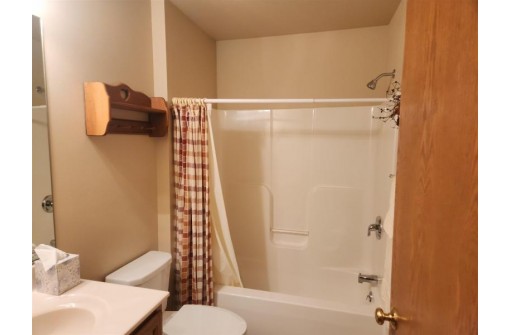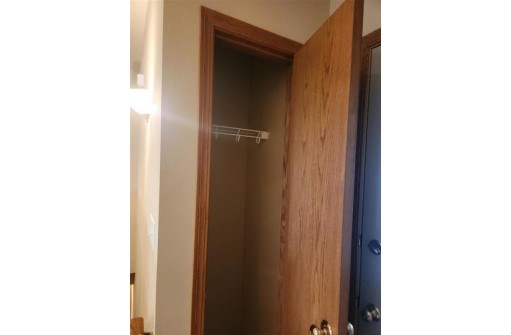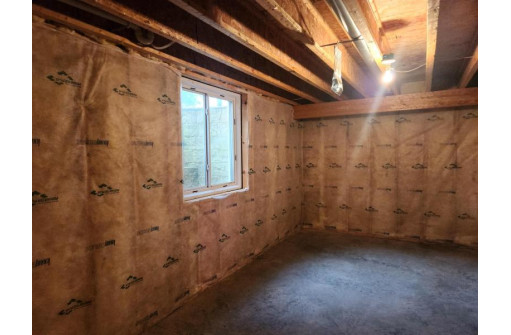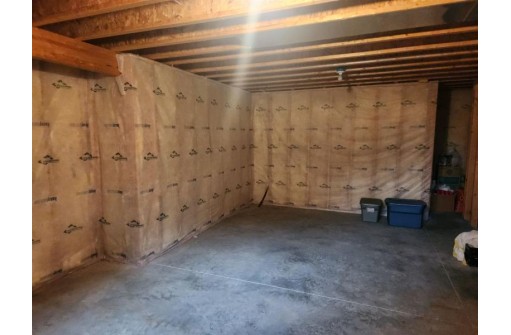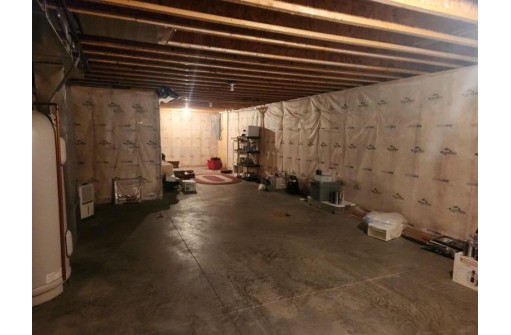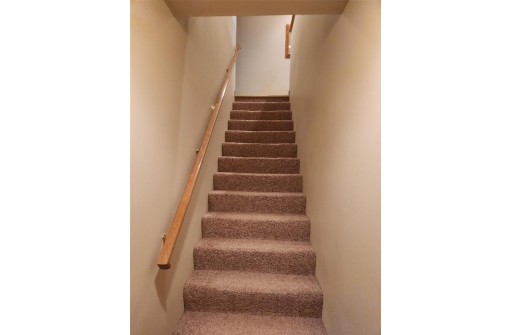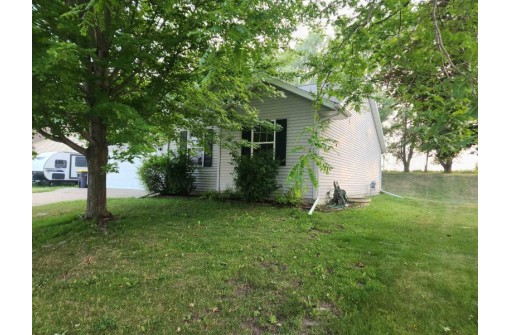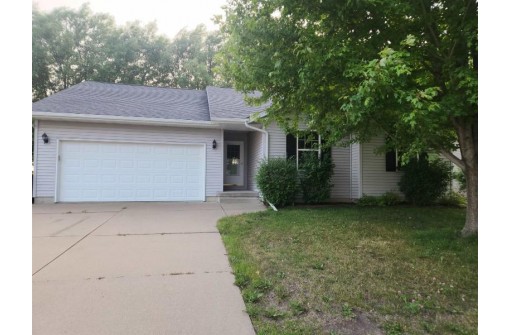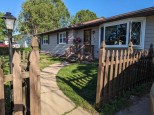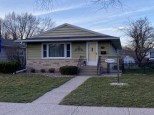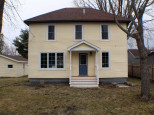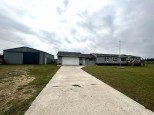Property Description for 230 Nicholas Street, Tomah, WI 54660
Well maintained 3 bedroom 2 bath ranch in a nice subdivision. Spacious kitchen with pantry, deck off dining area. Livingroom with vaulted ceilings for a very spacious and warm feeling. Basement ready to customize to your liking. Egress window already installed and insulated. Park close by. Motivated Sellers!
- Finished Square Feet: 1,269
- Finished Above Ground Square Feet: 1,269
- Waterfront:
- Building Type: 1 story
- Subdivision:
- County: Monroe
- Lot Acres: 0.17
- Elementary School: Call School District
- Middle School: Tomah
- High School: Tomah
- Property Type: Single Family
- Estimated Age: 2007
- Garage: 2 car, Attached
- Basement: 8 ft. + Ceiling, Full, Full Size Windows/Exposed, Poured Concrete Foundation, Stubbed for Bathroom, Sump Pump
- Style: Ranch
- MLS #: 1958870
- Taxes: $3,473
- Master Bedroom: 15x11
- Bedroom #2: 11x11
- Bedroom #3: 11x11
- Kitchen: 20x12
- Living/Grt Rm: 19x13
