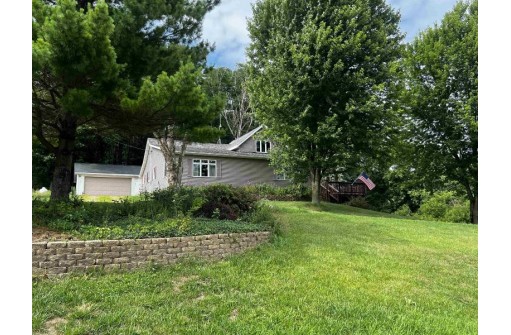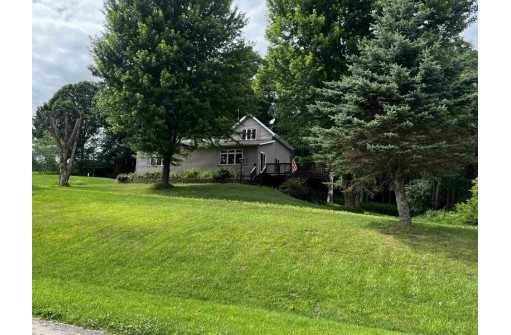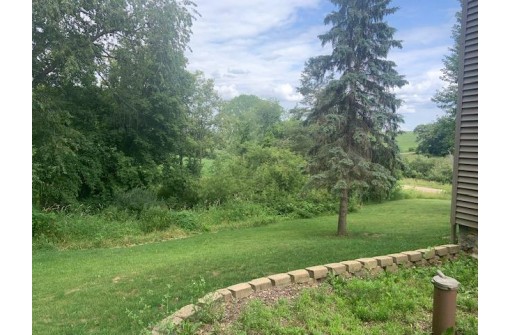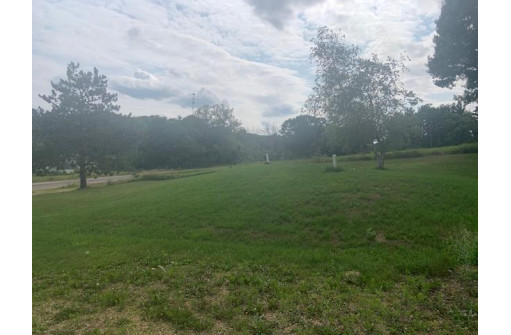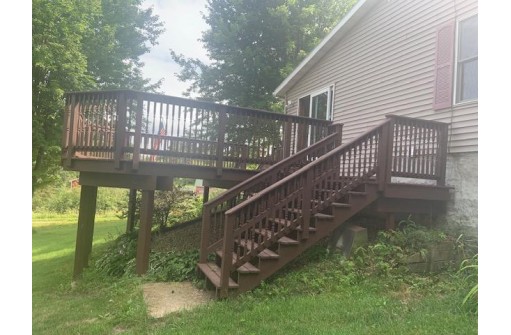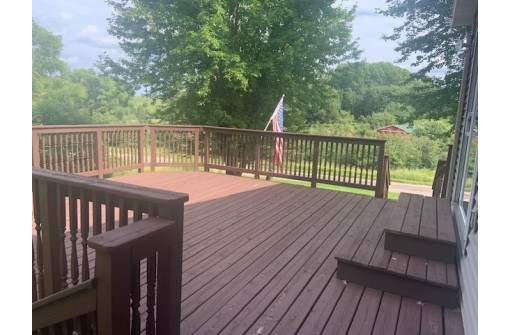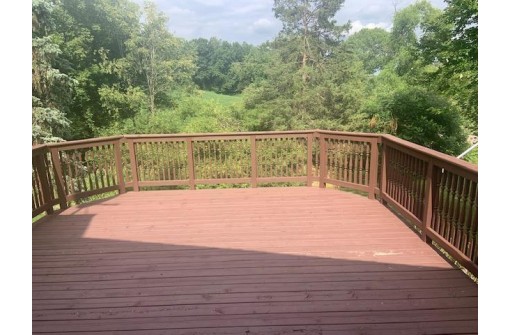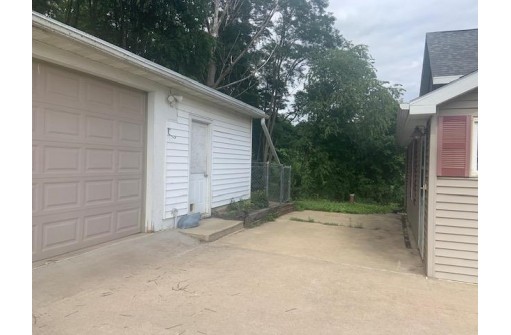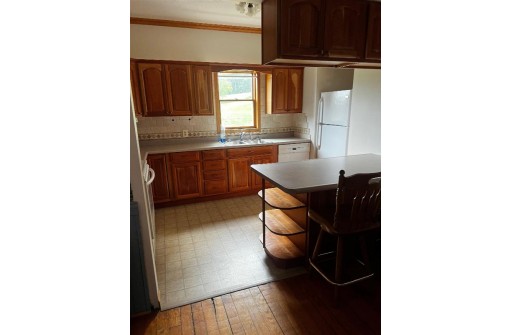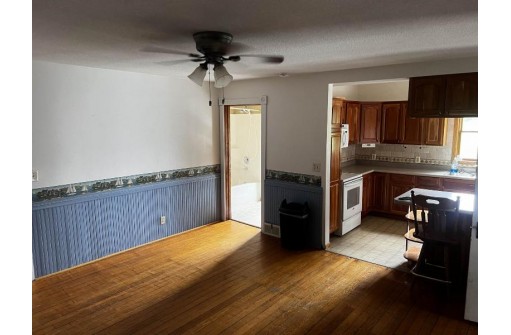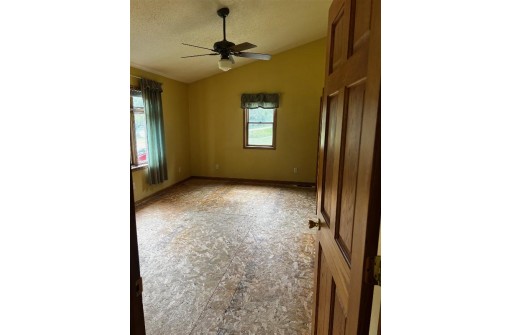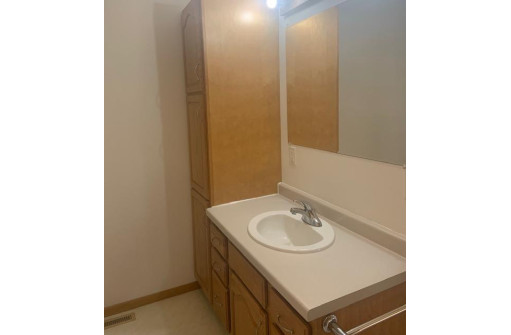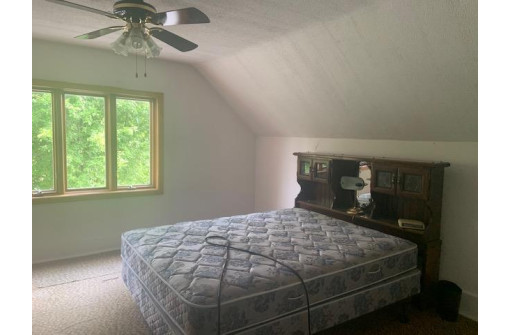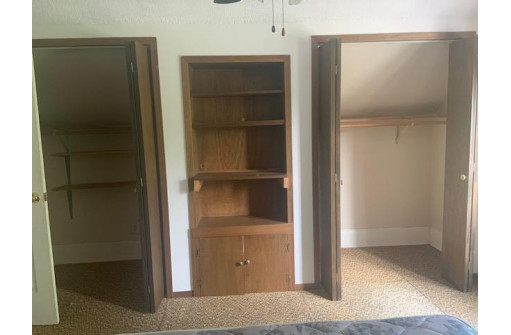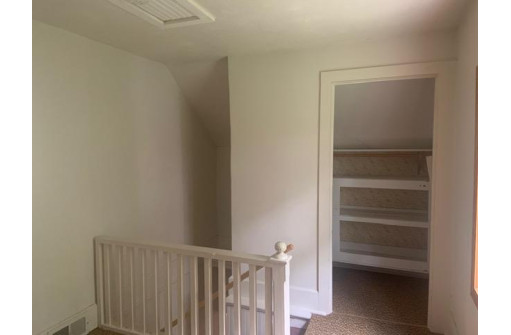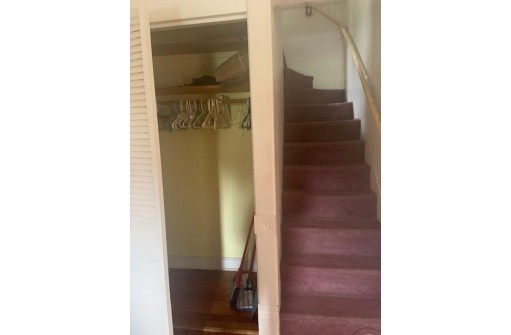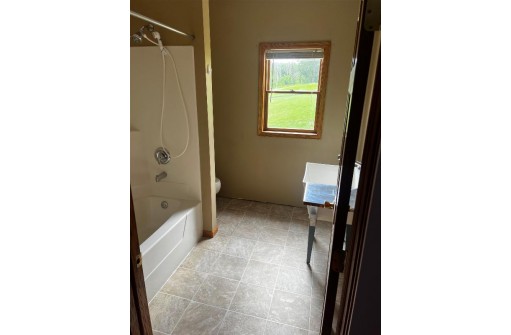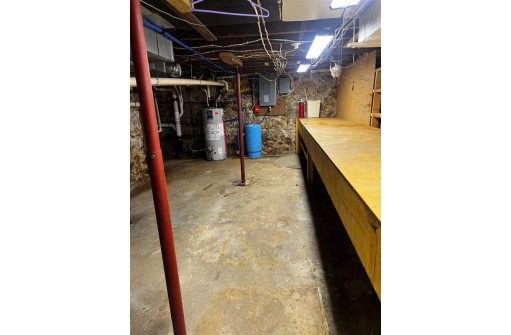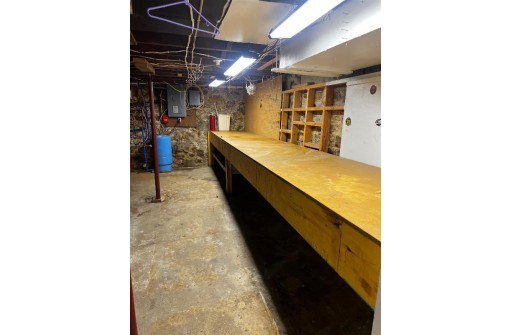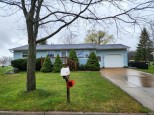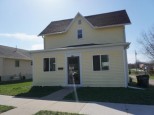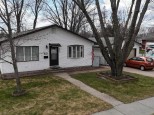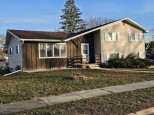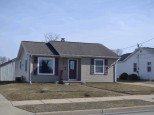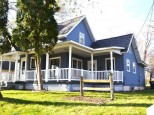Property Description for 19850 Hazel Avenue, Tomah, WI 54660
Cozy country 4 bedroom, 2 bath home. Beautiful wood floor in open concept kitchen/dining room. Breakfast bar. Peaceful country views off of the deck and living room windows. Large master bedroom and master bath on the main level. Lots of original farmhouse character throughout the home. Conveniently located between Tomah and Sparta. Large, detached two car garage with built in tool storage - lots of work or hobby space. Dog kennel attached to garage. Private yard and spacious deck makes for endless possibilities.
- Finished Square Feet: 1,517
- Finished Above Ground Square Feet: 1,517
- Waterfront:
- Building Type: 2 story
- Subdivision:
- County: Monroe
- Lot Acres: 1.0
- Elementary School: Lemonweir
- Middle School: Tomah
- High School: Tomah
- Property Type: Single Family
- Estimated Age: 999
- Garage: 2 car, Detached
- Basement: Full
- Style: Prairie/Craftsman
- MLS #: 1960660
- Taxes: $2,362
- Master Bedroom: 19x11
- Bedroom #2: 16x14
- Bedroom #3: 15x15
- Bedroom #4: 11x9
- Kitchen: 10x13
- Living/Grt Rm: 21x15
- Laundry: 15x15
