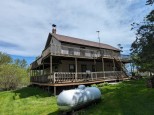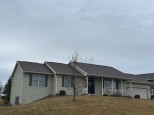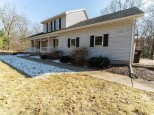Property Description for 15336 Hercules Rd, Tomah, WI 54660
King of the Hill! Find this large 6 bedroom, 3.5 bath home located at the end of Hercules Rd only minutes from Tomah. This double wooded lot boasts quick access to the hospital, schools, and the interstate. The home features bedrooms and bathrooms on every level, main floor laundry, and a 2 car attached garage. Watch the birds off your expansive deck. This large of a home doesn't come available often. If you need the space, act fast!
- Finished Square Feet: 3,622
- Finished Above Ground Square Feet: 2,408
- Waterfront:
- Building Type: 2 story
- Subdivision:
- County: Monroe
- Lot Acres: 1.5
- Elementary School: Call School District
- Middle School: Tomah
- High School: Tomah
- Property Type: Single Family
- Estimated Age: 2004
- Garage: 2 car, Access to Basement, Attached
- Basement: 8 ft. + Ceiling, Full, Full Size Windows/Exposed, Poured Concrete Foundation, Sump Pump, Total finished
- Style: Contemporary
- MLS #: 1952861
- Taxes: $5,189
- Master Bedroom: 13x14
- Bedroom #2: 12x14
- Bedroom #3: 12x14
- Bedroom #4: 11x13
- Bedroom #5: 9x13
- Kitchen: 13x18
- Living/Grt Rm: 12x13
- Dining Room: 11x13
- Bedroom: 11x13
- Foyer: 8x9
- Laundry: 6x7
- Rec Room: 12x31
- Rec Room: 13x18









































