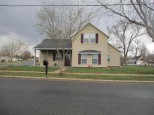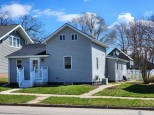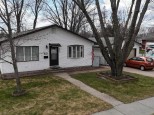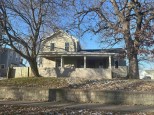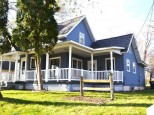Property Description for 1409 Grant St, Tomah, WI 54660
Ready for you to move in! This home will welcome you with plenty of room for everyone. Lower level has full size windows for an abundance of daylight with a large living space. So much larger than it appears with 5 bedrooms and 2 bathrooms. The large, private backyard is perfect to enjoy the late summer nights. Basement waterproofing system is already in place so no need to worry.
- Finished Square Feet: 1,800
- Finished Above Ground Square Feet: 1,125
- Waterfront:
- Building Type: 1 story
- Subdivision:
- County: Monroe
- Lot Acres: 0.22
- Elementary School: Call School District
- Middle School: Tomah
- High School: Tomah
- Property Type: Single Family
- Estimated Age: 1982
- Garage: 2 car, Attached, Opener inc.
- Basement: Full, Full Size Windows/Exposed, Sump Pump, Total finished
- Style: Ranch
- MLS #: 1940549
- Taxes: $2,978
- Master Bedroom: 10x12
- Bedroom #2: 10x12
- Bedroom #3: 9x13
- Bedroom #4: 8x12
- Bedroom #5: 8x11
- Family Room: 15x23
- Kitchen: 11x20
- Living/Grt Rm: 12x22
- Laundry:



















































