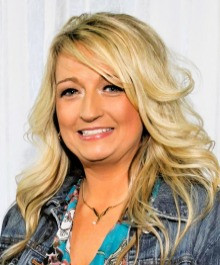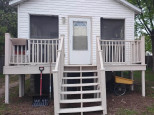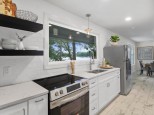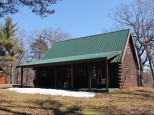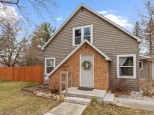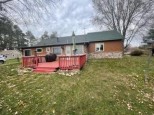Property Description for W4636 Grouse Drive, Montello, WI 53949
Welcome to Country ! Looking for a place in the country where your pets can roam free and you can raise some chickens ? This 3 bedroom home has rustic hard wood floors, first floor bedroom and first floor laundry. Two bedrooms upstairs & an attic space that can be finished for additional room. This home has a newer solid foundation, newer water heater and the furnace and central AC are only a year old. Enjoy private nights around the fire pit.
- Finished Square Feet: 1,800
- Finished Above Ground Square Feet: 1,800
- Waterfront:
- Building Type: 1 1/2 story
- Subdivision:
- County: Marquette
- Lot Acres: 5.27
- Elementary School: Call School District
- Middle School: Montello
- High School: Montello
- Property Type: Single Family
- Estimated Age: 1950
- Garage: None
- Basement: Block Foundation, Full
- Style: National Folk/Farm house
- MLS #: 1956657
- Taxes: $1,680
- Master Bedroom: 11X12
- Bedroom #2: 10X17
- Bedroom #3: 8X15
- Kitchen: 12X12
- Living/Grt Rm: 14X15
- Dining Room: 13X16
- Sun Room: 8X14
- Laundry: 11X6


































