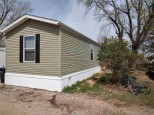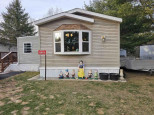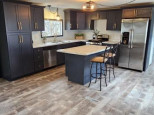Property Description for 33 Island Drive, Montello, WI 53949
HUD Case #581-387192. 3 bdrm, 1 bth home featuring river frontage, fireplace & attached garage. HUD Home and offered **As Is** without repairs and warranties. Offered to owner-occupied buyers first. All GLA and acreage, per appraiser and room measurements are estimated. Eligible for FHA 203K. Finance Terms: Cash, Conventional, FHA, FHA 203K
- Finished Square Feet: 1,156
- Finished Above Ground Square Feet: 1,156
- Waterfront: Has actual water frontage, On a river
- Building Type: 1 story
- Subdivision:
- County: Marquette
- Lot Acres: 0.32
- Elementary School: Call School District
- Middle School: Montello
- High School: Montello
- Property Type: Single Family
- Estimated Age: 1964
- Garage: 1 car, Attached
- Basement: None
- Style: Ranch
- MLS #: 1962516
- Taxes: $1,822
- Master Bedroom: 12x10
- Bedroom #2: 10x10
- Bedroom #3: 10x9
- Kitchen: 10x8
- Living/Grt Rm: 16x14
- Dining Room: 12x10



















































