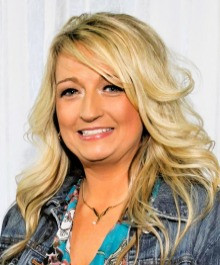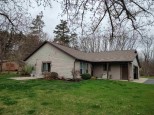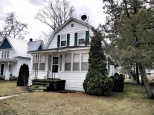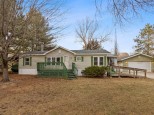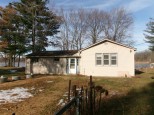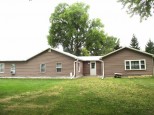Property Description for 254 Lake Avenue, Montello, WI 53949
3 Bedroom Grand Victorian home with water frontage on Buffalo Lake. Well cared for original hardwood floors, woodwork & pocket doors. First floor Office that could be converted into a 4th Bedroom. Formal dining room with views of the water. The kitchen has custom made solid cabinets, an old fashioned farm sink and walk in pantry. Enjoy the views and natural light from the second story sunroom. Large second floor laundry room conveniently located next to the bedrooms. Newly remodeled bathroom, updated electrical, some newer windows. Sellers offering a transferable home warranty
- Finished Square Feet: 1,600
- Finished Above Ground Square Feet: 1,600
- Waterfront: Has actual water frontage, On a lake
- Building Type: 2 story
- Subdivision:
- County: Marquette
- Lot Acres: 0.25
- Elementary School: Forest Lane
- Middle School: Montello
- High School: Montello
- Property Type: Single Family
- Estimated Age: 1910
- Garage: None
- Basement: Other Foundation, Partial
- Style: Victorian
- MLS #: 1965450
- Taxes: $2,885
- DenOffice: 12x12
- Sun Room: 9X25
- ScreendPch: 9X20
- Dining Room: 12X15
- Master Bedroom: 15x14
- Bedroom #2: 12x13
- Bedroom #3: 11x12
- Kitchen: 12x10
- Living/Grt Rm: 14X16
- Laundry: 12x9


































