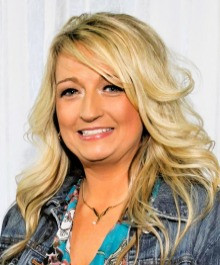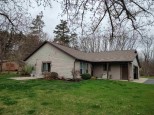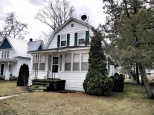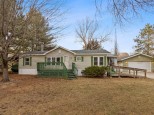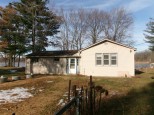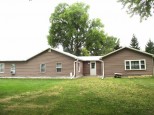Property Description for 101 Fern Drive, Montello, WI 53949
Charming and Spacious 3 Bedroom 2 Bath Ranch home on the corner of a quiet street. Perfect for those who love an open floor plan and enjoy putting their own personal touches on their living space. The large double lot provides plenty of outdoor space to enjoy, with a fenced in backyard featuring a built-in doggy door, perfect for furry friends! The full, clean and dry basement offers additional storage and potential living space. Fresh paint and new flooring completed, now just bring your ideas and DIY skills to turn this house with endless potential into your dream home!
- Finished Square Feet: 1,430
- Finished Above Ground Square Feet: 1,430
- Waterfront:
- Building Type: 1 story
- Subdivision:
- County: Marquette
- Lot Acres: 0.46
- Elementary School: Forest Lane
- Middle School: Montello
- High School: Montello
- Property Type: Single Family
- Estimated Age: 1955
- Garage: 1 car, Attached
- Basement: Full
- Style: Ranch
- MLS #: 1958996
- Taxes: $2,527
- Master Bedroom: 16x13
- Bedroom #2: 12x13
- Bedroom #3: 12x11
- Kitchen: 11x17
- Living/Grt Rm: 26x12
- Dining Room: 13x14
- Laundry:










































