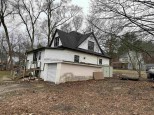Property Description for 503 W Fairview Ave, Endeavor, WI 53930
Charming Endeavor home at the top of the hill with a nice open layout and extra large, private, fenced-in yard! New roof in 2019 and new water heater in 2020. Open Concept living room/dining room/kitchen. Walk in Pantry /Storage area off the kitchen. Basement is fully insulated with cellulose so the heat bills are coming in at $60/month this Winter!! Huge Fenced in Back Yard with street access on both sides. This one is priced right !
- Finished Square Feet: 1,375
- Finished Above Ground Square Feet: 1,375
- Waterfront:
- Building Type: 1 1/2 story
- Subdivision:
- County: Marquette
- Lot Acres: 0.2
- Elementary School: Endeavor
- Middle School: Call School District
- High School: Portage
- Property Type: Single Family
- Estimated Age: 1920
- Garage: None
- Basement: Full, Walkout
- Style: Cape Cod
- MLS #: 1951224
- Taxes: $1,668
- Master Bedroom: 15X18
- Bedroom #2: 10X14
- Kitchen: 10X12
- Living/Grt Rm: 12X21
- Dining Room: 12X11
- ScreendPch: 06x20









































