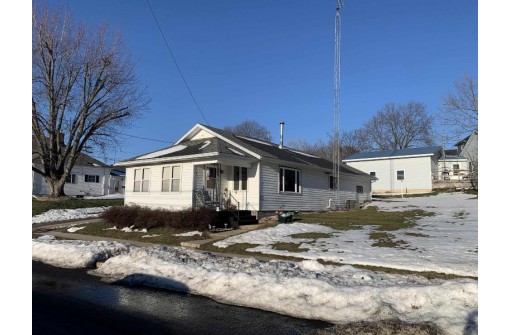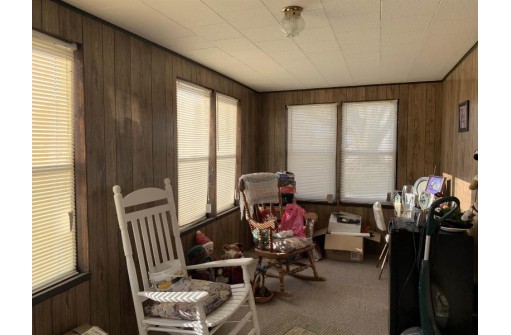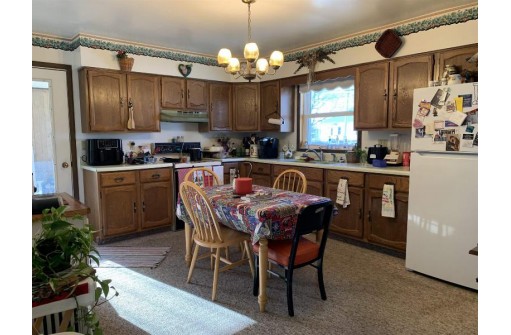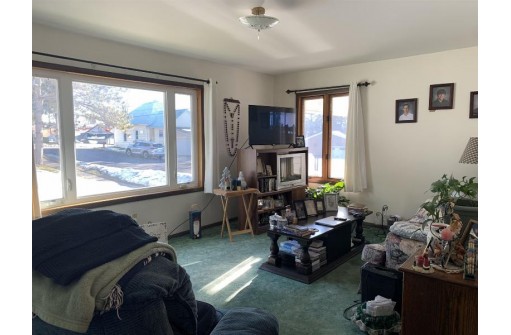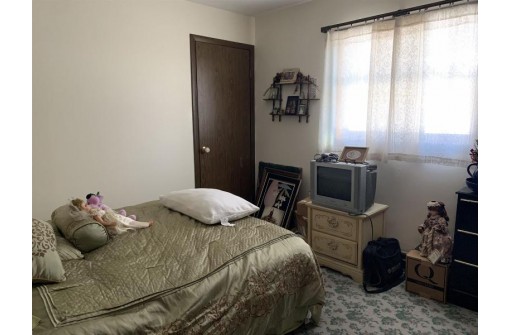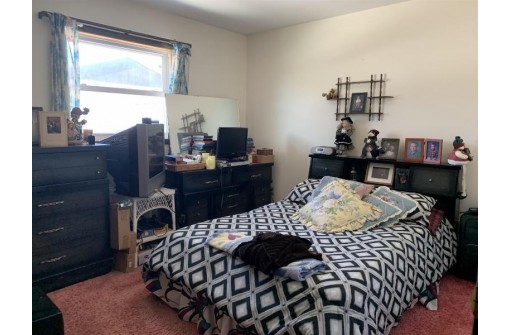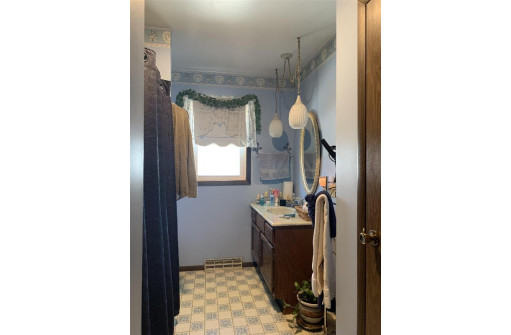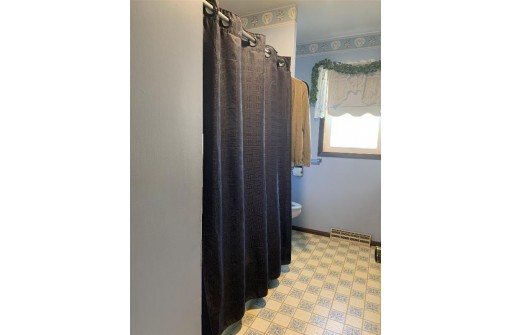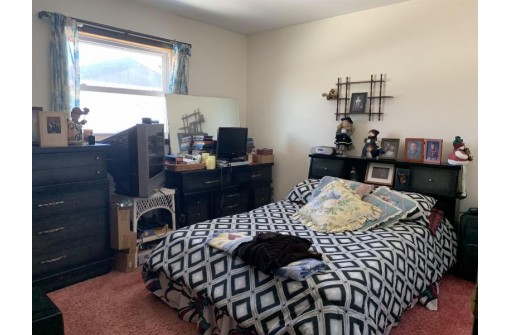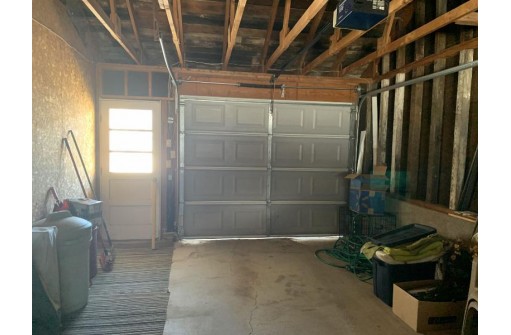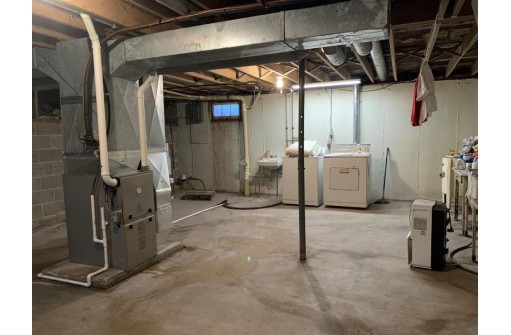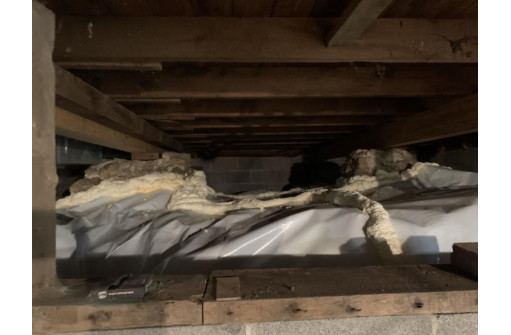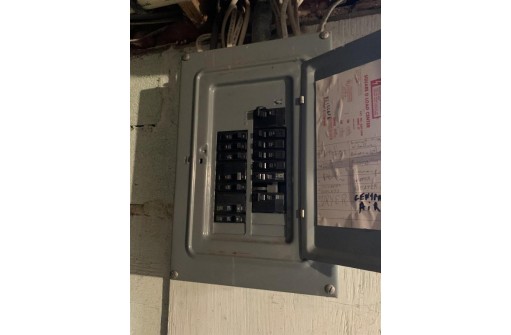WI > Lafayette > Shullsburg > 317 W High Street
Property Description for 317 W High Street, Shullsburg, WI 53586
Built in 1976 by Jerry "JD" Doyle (supervised by Mary Jo), this compact, well-designed property provides you a home that was constructed with these core JD principles- 1. Be as maintenance free as possible. 2. Efficient as can be. 3. Built to stand the test of time. Whether you are looking for your first home or one to downsize to, this will be one you want to take a look at. With a few personal touches/minor updates this home will provide you with ease of living. Tenant has a month to month lease.
- Finished Square Feet: 962
- Finished Above Ground Square Feet: 962
- Waterfront:
- Building Type: 1 story
- Subdivision:
- County: Lafayette
- Lot Acres: 0.11
- Elementary School: Shullsburg
- Middle School: Shullsburg
- High School: Shullsburg
- Property Type: Single Family
- Estimated Age: 1976
- Garage: 1 car, Alley Entrance, Attached, Opener inc.
- Basement: Block Foundation, Crawl space, Partial, Poured Concrete Foundation
- Style: Ranch
- MLS #: 1970397
- Taxes: $1,489
- Master Bedroom: 11X12
- Bedroom #2: 10X12
- Kitchen: 13X15
- Living/Grt Rm: 12X18
- Sun Room: 8X17
Similar Properties
There are currently no similar properties for sale in this area. But, you can expand your search options using the button below.
