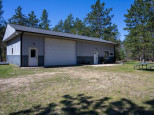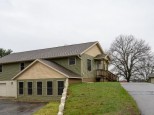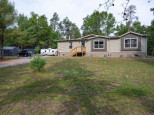Property Description for W5235 Buckeye Drive, Necedah, WI 54646
No Showings until Open House Sat 5/4.Meet quality craftsmanship, coupled with modern taste and LOVE!! Check out this 4 spacious bedroom, 2 full bath home set on 2.07 acres. Entertain in modern kitchen with new granite countertops, and copper sink, or beautiful sunroom that leads out to new patio and gazebo. Upstairs area provides 2 of the bedrooms, reading nook and one of the newly remodeled full baths. This home also provides all things needed for self sustaining living. You'll have option for wood heat, large canning pantry down stairs, 24'X36' shed with chicken coop, 4 varieties of established fruit trees, berries, fenced gardens, and flower beds. Work on projects in the Man Cave/Workshop and remember to invite family to stay and use camper electric hook up. Short Term Rentals allowed.
- Finished Square Feet: 2,170
- Finished Above Ground Square Feet: 2,170
- Waterfront:
- Building Type: 1 1/2 story
- Subdivision: Robert N Smith
- County: Juneau
- Lot Acres: 2.07
- Elementary School: Necedah
- Middle School: Necedah
- High School: Necedah
- Property Type: Single Family
- Estimated Age: 1974
- Garage: 1 car, Attached
- Basement: Full, Partially finished
- Style: Cape Cod
- MLS #: 1976077
- Taxes: $2,422
- Master Bedroom: 16x13
- Bedroom #2: 14x9
- Bedroom #3: 15x17
- Bedroom #4: 18x17
- Family Room: 19x12
- Kitchen: 15x9
- Living/Grt Rm: 13x23
- Dining Room: 15x7
- Laundry:




































































































































