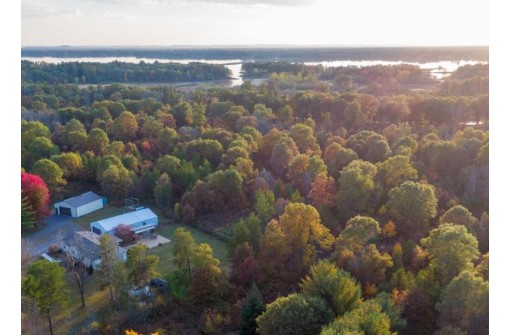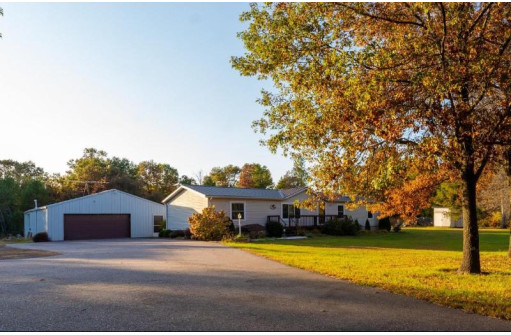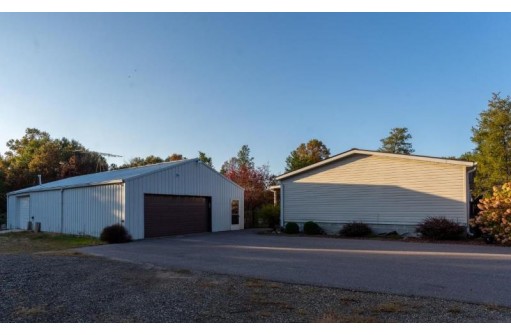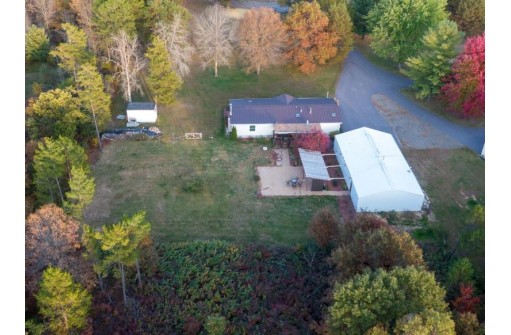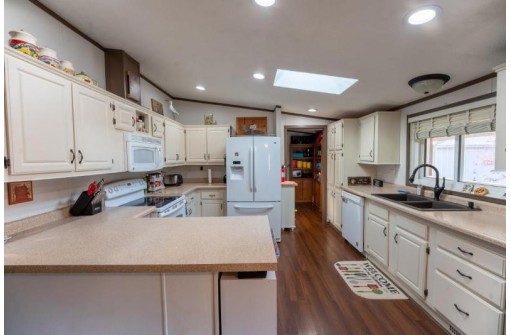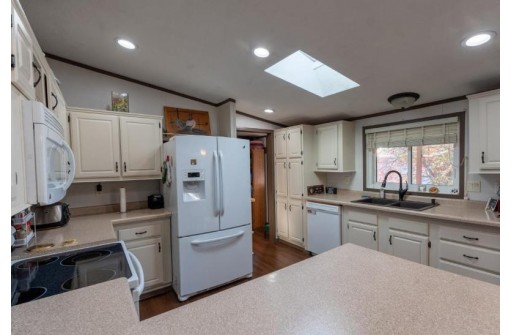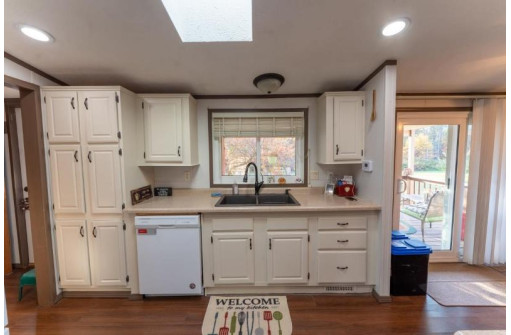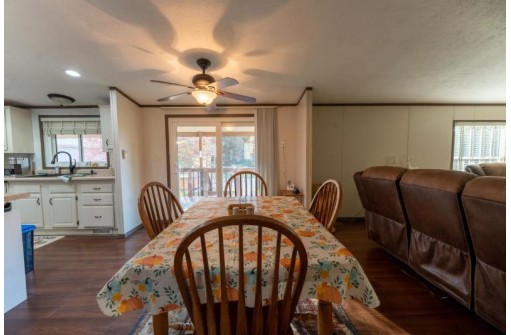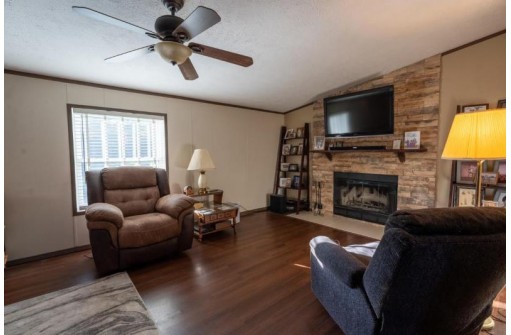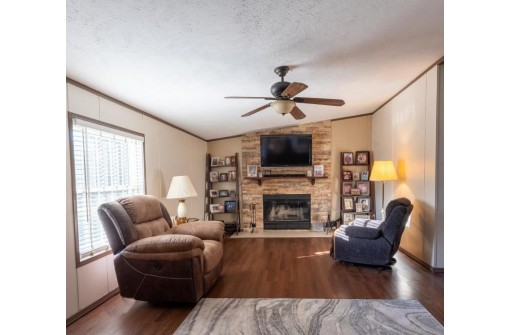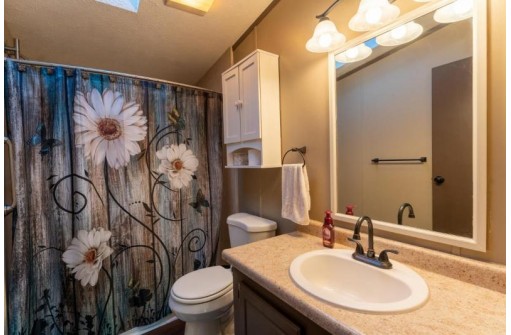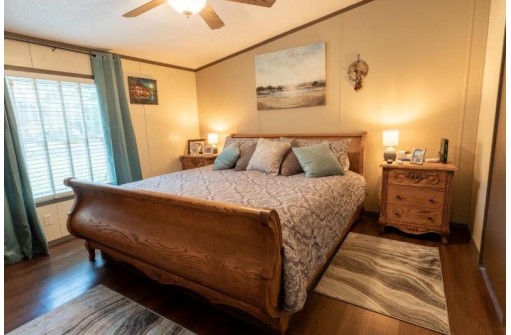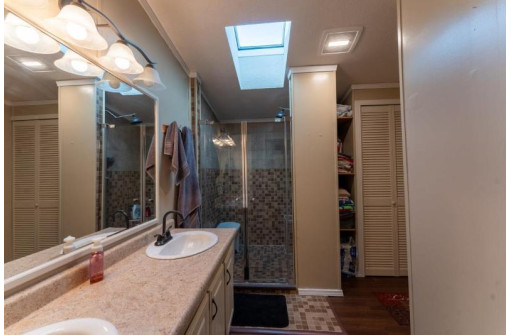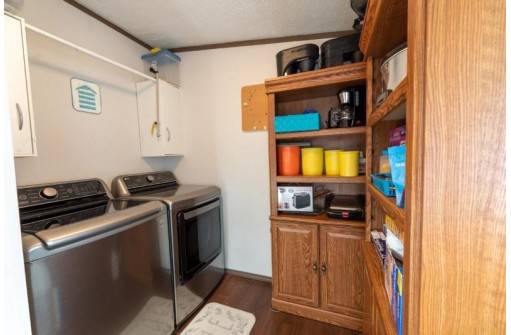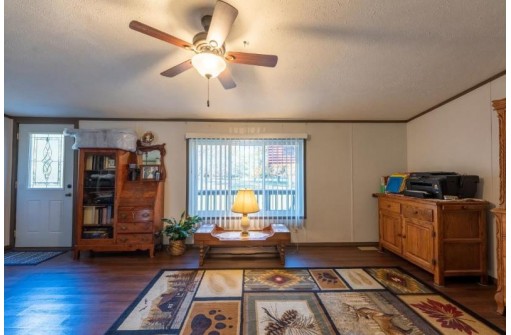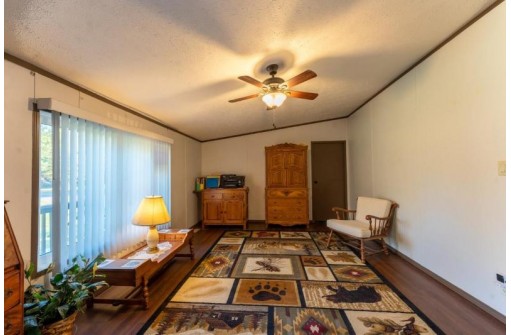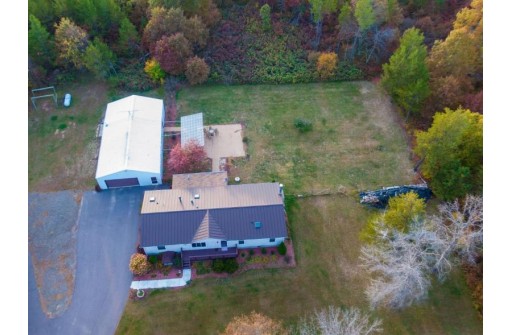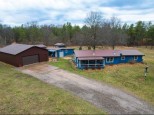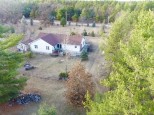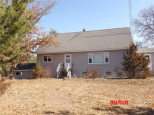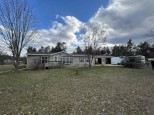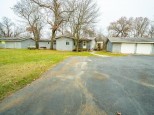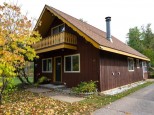Property Description for W5030 Lucy Ln, Necedah, WI 54646
Located on a quiet cul-de-sac just a short distance from Castle Rock and Petenwell Lake you will find this professionally renovated move-in-ready piece of heaven! The metal roof has a lifetime warranty, new windows (25-year warranty), and a new well pump was installed April of 2022. Enjoy a glass of wine next to the fireplace or in the hot tub on the 24'x30' patio under the pergola. The master bathroom features a tiled walk in shower and a large walk in closet. The 30x50 insulated pole shed features a blacktop driveway and new LP furnace. Fenced in backyard. Buyer can convert property to natural gas. Gas line installation completed to the cul-de-sac summer 2022. Snowmobile and UTV trails.
- Finished Square Feet: 1,580
- Finished Above Ground Square Feet: 1,580
- Waterfront:
- Building Type: 1 story, Manufactured w/ Land
- Subdivision: Buckhorn Haven Subdivision
- County: Juneau
- Lot Acres: 1.09
- Elementary School: Necedah
- Middle School: Necedah
- High School: Necedah
- Property Type: Single Family
- Estimated Age: 2000
- Garage: 3 car, Detached, Garage Door > 8 ft, Garage stall > 26 ft deep, Heated, Opener inc.
- Basement: None
- Style: Ranch
- MLS #: 1944960
- Taxes: $1,301
- Master Bedroom: 12x12
- Bedroom #2: 12x10
- Bedroom #3: 12x10
- Family Room: 24x12
- Kitchen: 12x12
- Living/Grt Rm: 12x21
- Laundry:
