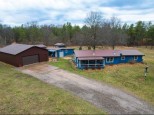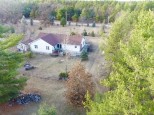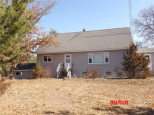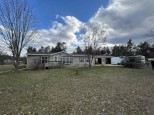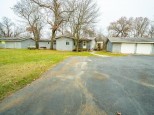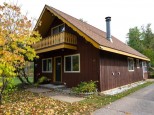Property Description for N11331 14th Avenue, Necedah, WI 54646-7240
Here's your chance to own a beautiful country ranch home near Castle Rock and Petenwell Lakes! Imagine enjoying the public hunting areas and nearby ATV/snowmobile trails. This well maintained home features one level, large bath off the spacious primary bedroom, main floor laundry, 3 car attached garage, a large rear deck for entertaining or your quiet enjoyment. You'll be close to town, yet completely rural. Almost 6 acres including two parcels. You don't want to miss this deal! Schedule a private showing today!
- Finished Square Feet: 1,232
- Finished Above Ground Square Feet: 1,232
- Waterfront:
- Building Type: 1 story, Manufactured w/ Land
- Subdivision:
- County: Juneau
- Lot Acres: 5.93
- Elementary School: Necedah
- Middle School: Necedah
- High School: Necedah
- Property Type: Single Family
- Estimated Age: 1997
- Garage: 3 car, Attached, Carport, Heated, Opener inc.
- Basement: Crawl space
- Style: Ranch
- MLS #: 1950379
- Taxes: $1,274
- Master Bedroom: 14x13
- Bedroom #2: 13x9
- Bedroom #3: 13x9
- Kitchen: 13x9
- Living/Grt Rm: 18x13
- Laundry: 9x5
- Dining Area: 13x9







































