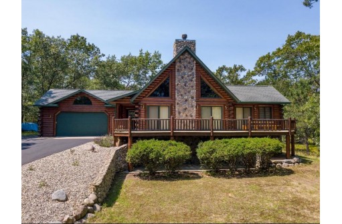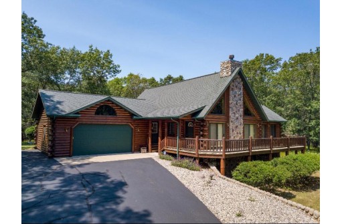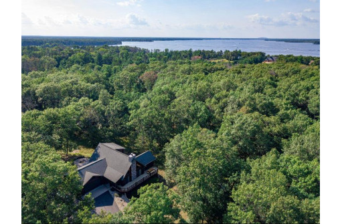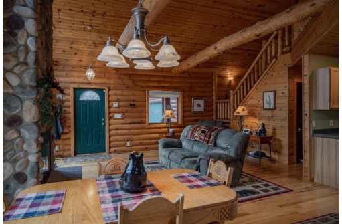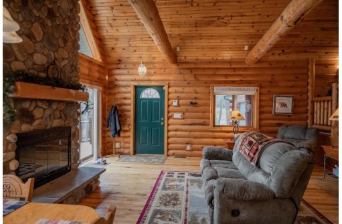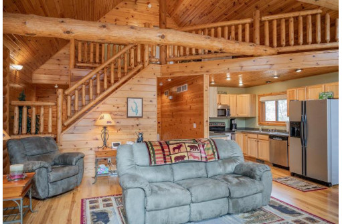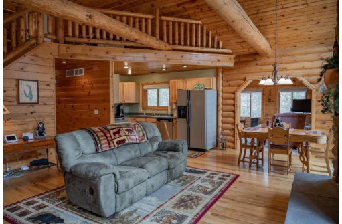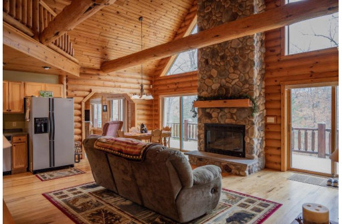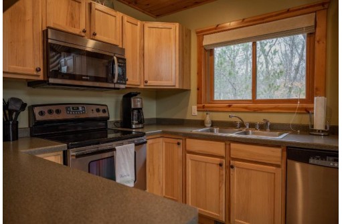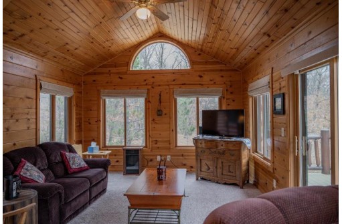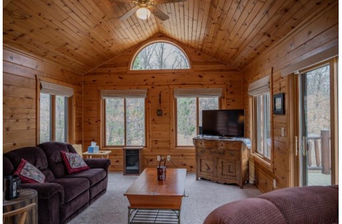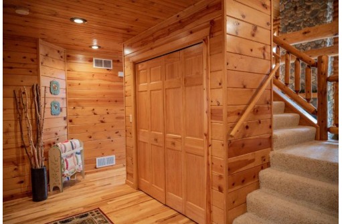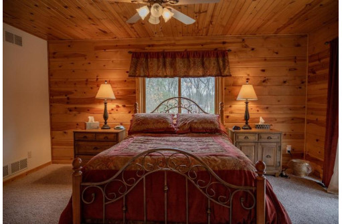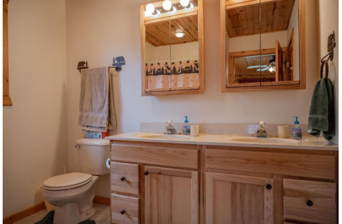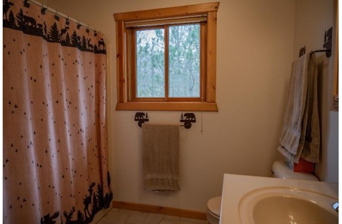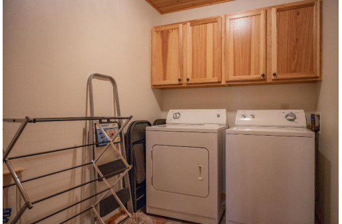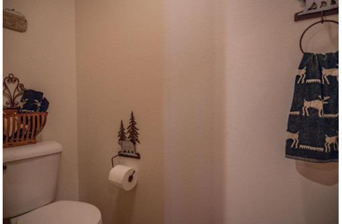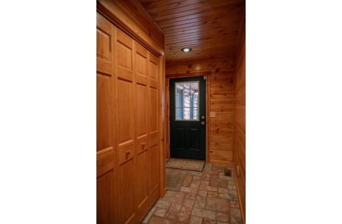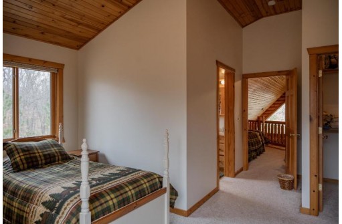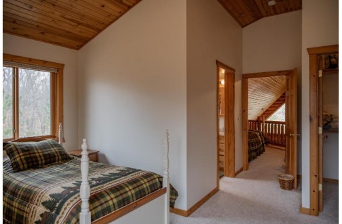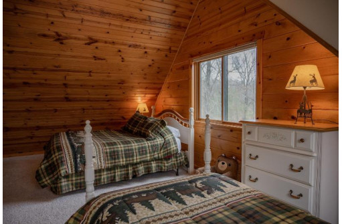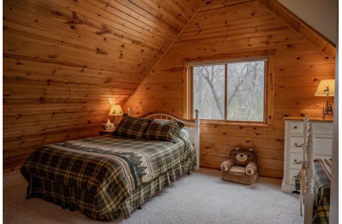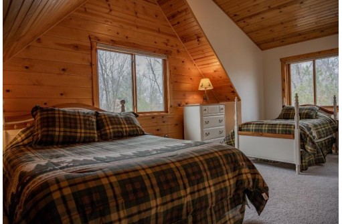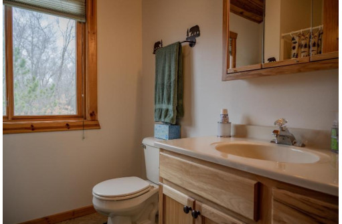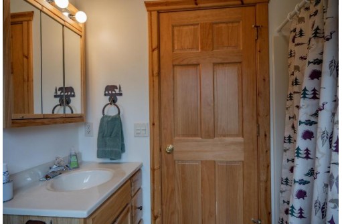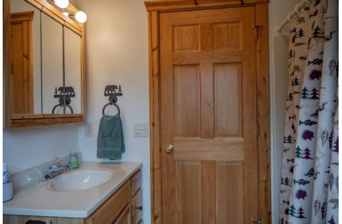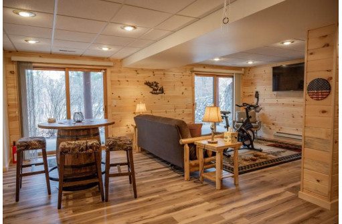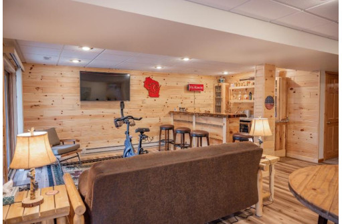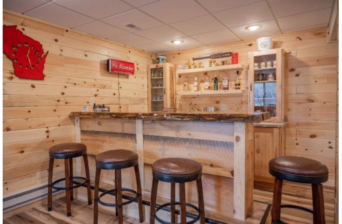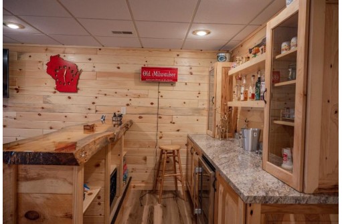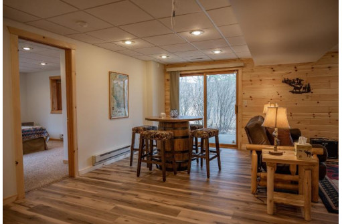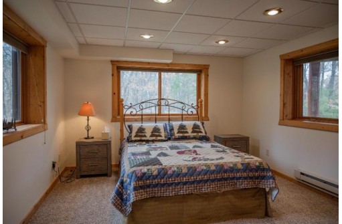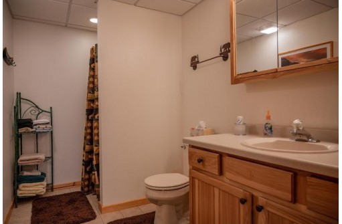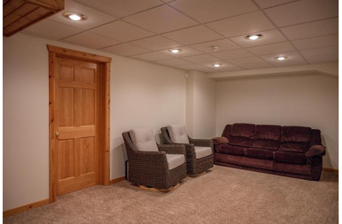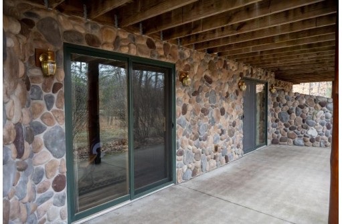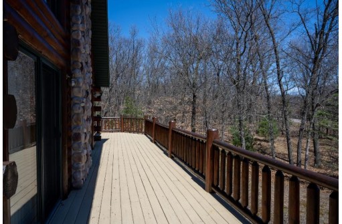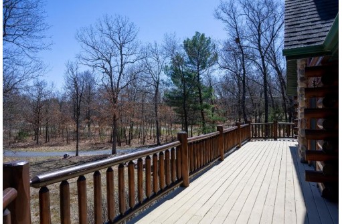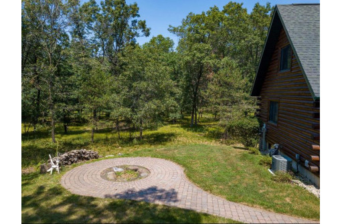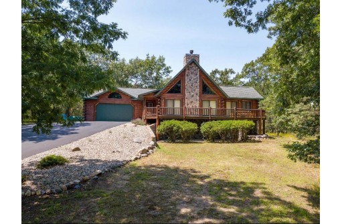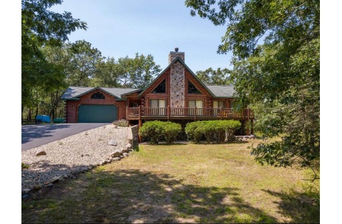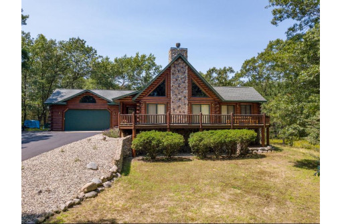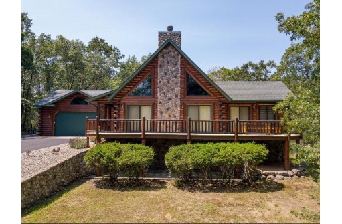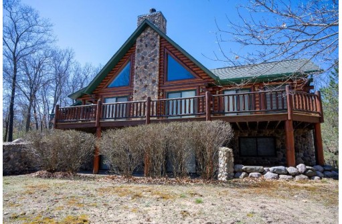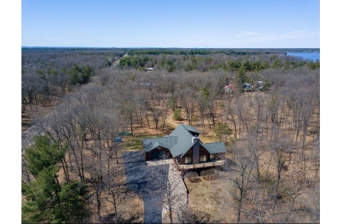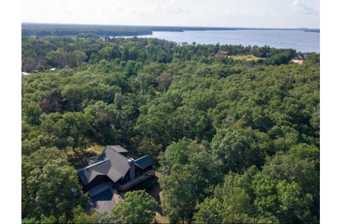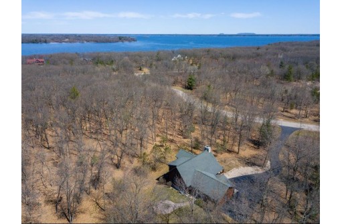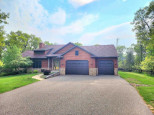Property Description for N7011 High Ridge Road, Mauston, WI 53948
Meticulously maintained log home with deeded access to Castle Rock Lake! The main floor offers a beautiful great room with floor to ceiling fireplace and ample windows for incredible light, along with a beautiful 4-season room and master suite with very large closet. Upper level features a loft, with additional large bedroom and ensuite bathroom. Lower level has ample storage and separate spaces for people to enjoy, including a bar area, game room and the third bedroom, and walkout basement. Exterior and HVAC maintained yearly and in excellent shape. Boat slip is in a desirable position on Castle Rock lake, and High Ridge HOA allows short term rentals! Additional lot (1.5 AC) offered for $50,000 - you could own a total of 3.11 acres! Don't miss your chance to own this beautiful home.
- Finished Square Feet: 3,424
- Finished Above Ground Square Feet: 2,224
- Waterfront: Has access rght- no frntg, On a lake, Water ski lake
- Building Type: 1 1/2 story
- Subdivision: High Ridge
- County: Juneau
- Lot Acres: 1.61
- Elementary School: Grayside
- Middle School: Olson
- High School: Mauston
- Property Type: Single Family
- Estimated Age: 2004
- Garage: 2 car, Attached
- Basement: Full, Total finished, Walkout
- Style: Log Home
- MLS #: 1974929
- Taxes: $6,971
- Master Bedroom: 16x12
- Bedroom #2: 18x17
- Bedroom #3: 15x12
- Family Room: 21x11
- Kitchen: 14x9
- Living/Grt Rm: 18x16
- Dining Room: 12x7
- Rec Room: 23x20
- Foyer: 10x6
- Laundry: 8x6
- Loft: 14x10
