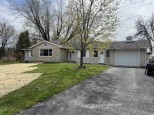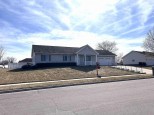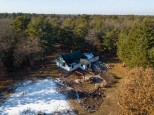Property Description for N3633 Partridge Dr, Mauston, WI 53948
Welcome to your dream home! This stunning 3 bedroom 2 bath ranch style home is in an ideal location close to lakes and the Dells. As you step inside, you'll immediately notice the beautiful bedrooms, the main floor laundry adds convenience and practicality to your daily routine. With a walk-out basement, you'll enjoy easy access to the outdoors and just over 6 acres of rolling hills that offer breathtaking views of the surrounding area. Keep an eye out for turkey and deer as you relax in the peace and quiet of your own private retreat. The property is adorned with maple, oak, and pine trees providing a natural and serene backdrop. Don't miss your chance to own this beautiful home and experience the tranquility of country living with all the modern amenities you desire.
- Finished Square Feet: 1,801
- Finished Above Ground Square Feet: 1,549
- Waterfront:
- Building Type: 1 story
- Subdivision:
- County: Juneau
- Lot Acres: 6.0
- Elementary School: Call School District
- Middle School: Olson
- High School: Mauston
- Property Type: Single Family
- Estimated Age: 2014
- Garage: 2 car, Detached
- Basement: Full, Poured Concrete Foundation, Stubbed for Bathroom, Walkout
- Style: Ranch
- MLS #: 1952809
- Taxes: $3,030
- Master Bedroom: 13X17
- Bedroom #2: 10X14
- Bedroom #3: 10X13
- Family Room: 13X19
- Kitchen: 12X13
- Living/Grt Rm: 13X19
- Dining Room: 10X13
- Rec Room: 12X21
- Laundry: 10X6






































































































































