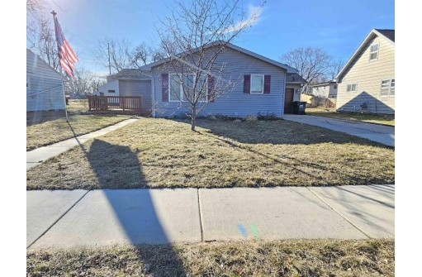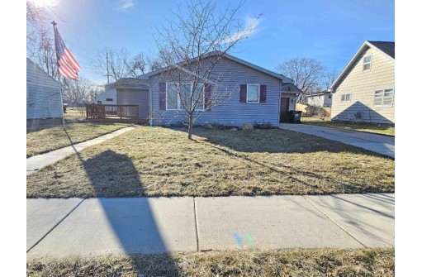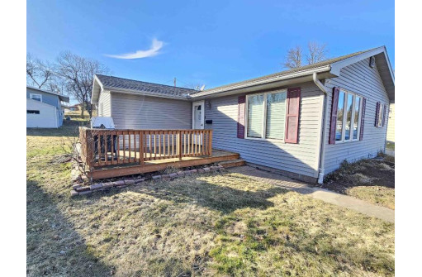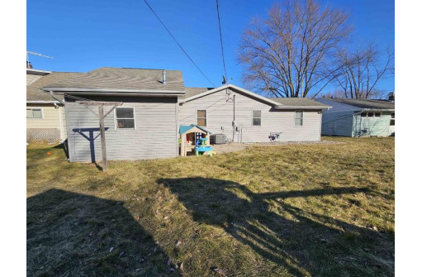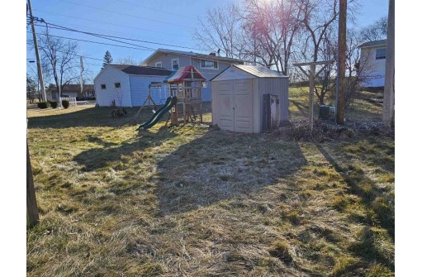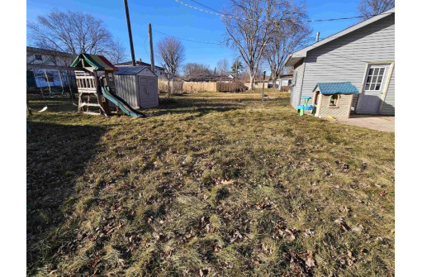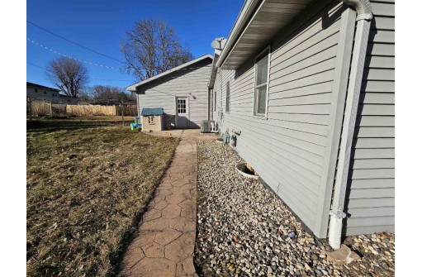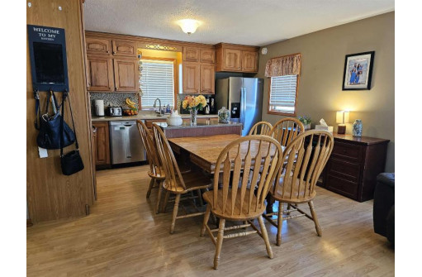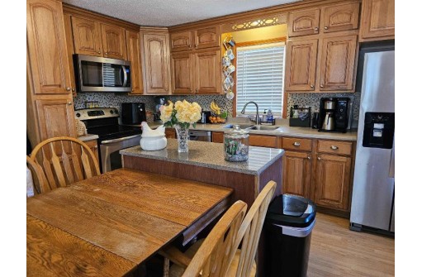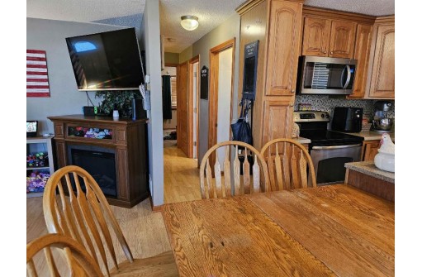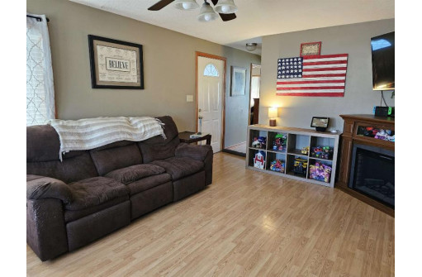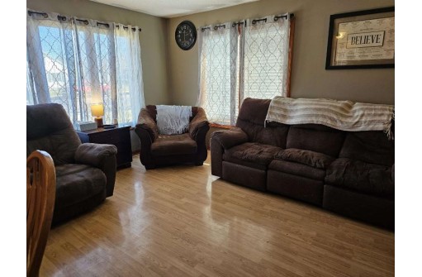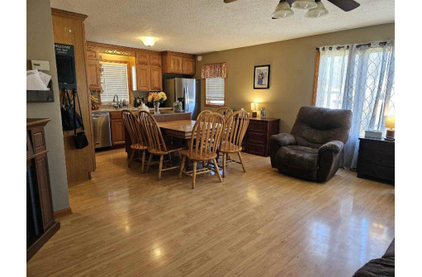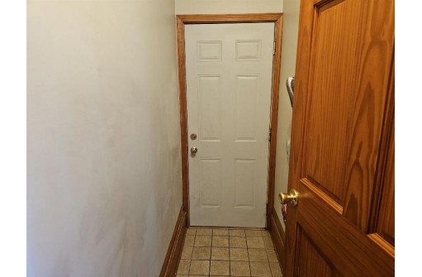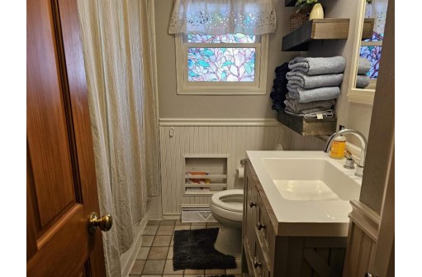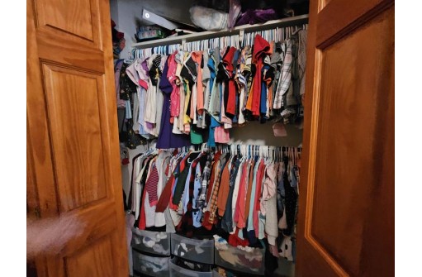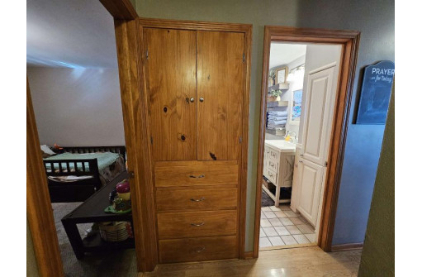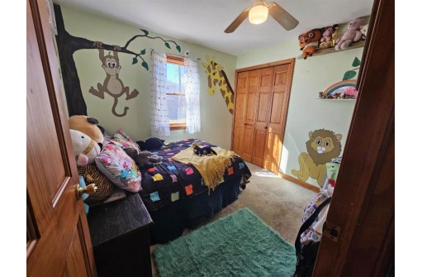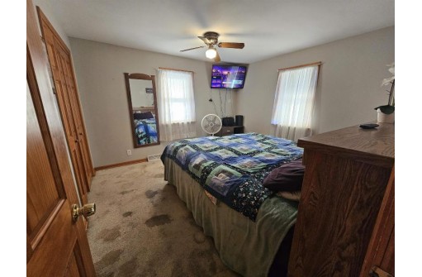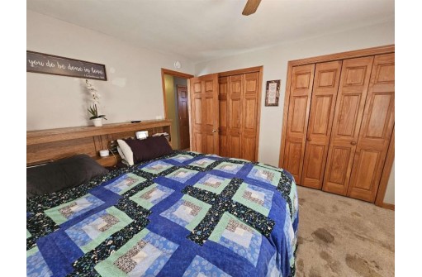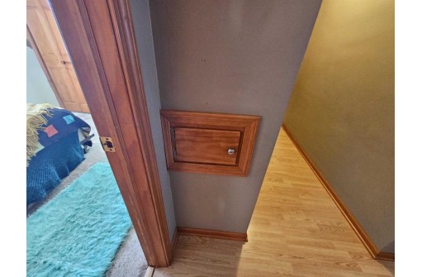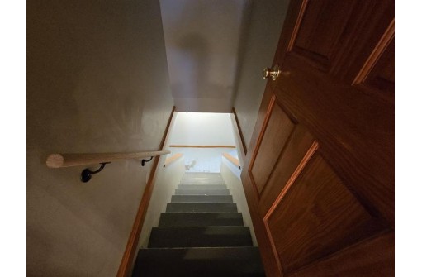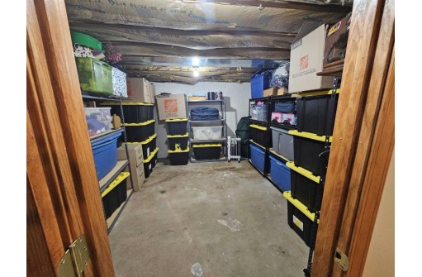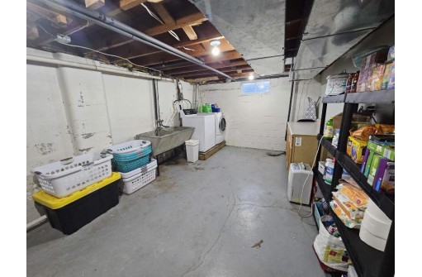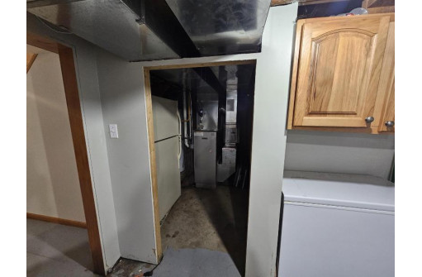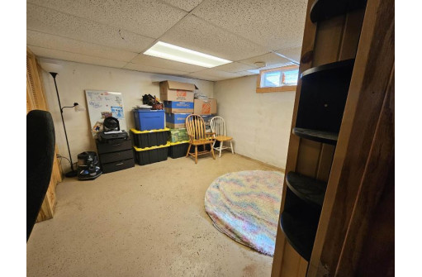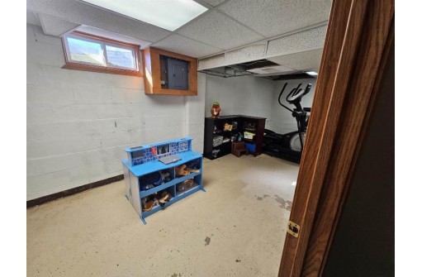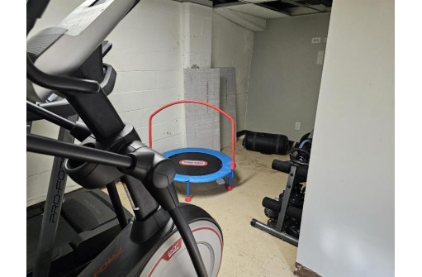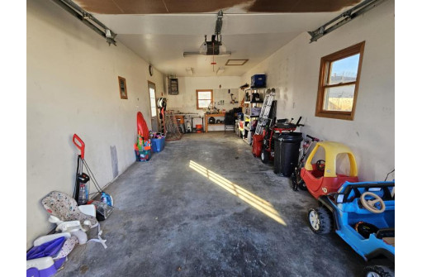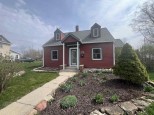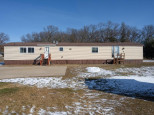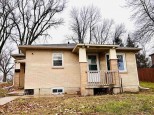Property Description for 503 Suszycki Drive, Mauston, WI 53948
Charming 3 bedroom home located in the heart of Mauston. This home ranch style home features an open concept living room, dining room and kitchen and 3 bedrooms all on the main floor. Bring your imagination to the basement which is has sheetrock and ceiling just needs flooring to be finished. The 1.5 car garage has room for your vehicle and yard toys. There is a storage shed and swing set in the backyard. The microwave and fridge were replaced in 2022, a/c unit replaced in 2017
- Finished Square Feet: 1,056
- Finished Above Ground Square Feet: 1,056
- Waterfront:
- Building Type: 1 story
- Subdivision: Lewis
- County: Juneau
- Lot Acres: 0.17
- Elementary School: Grayside
- Middle School: Olson
- High School: Mauston
- Property Type: Single Family
- Estimated Age: 1960
- Garage: 1 car, Detached
- Basement: Full, Sump Pump
- Style: Ranch
- MLS #: 1972236
- Taxes: $3,528
- Master Bedroom: 11x11
- Bedroom #2: 9x10
- Bedroom #3: 9x9
- Kitchen: 1x1
- Living/Grt Rm: 25x18
- Dining Room: 1x1
- Laundry:
