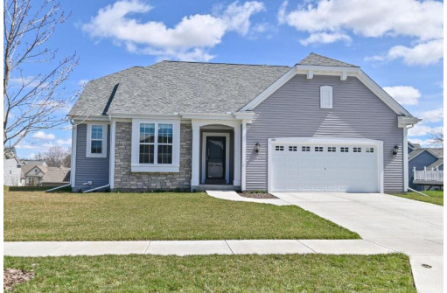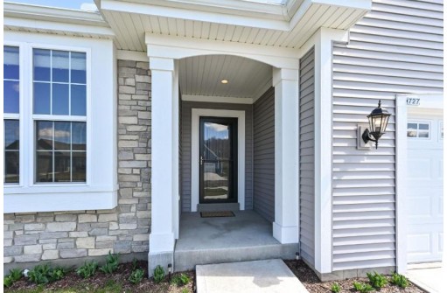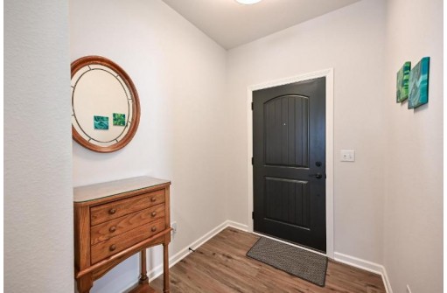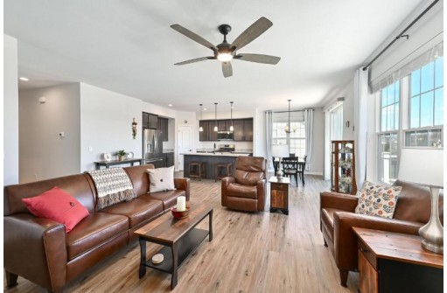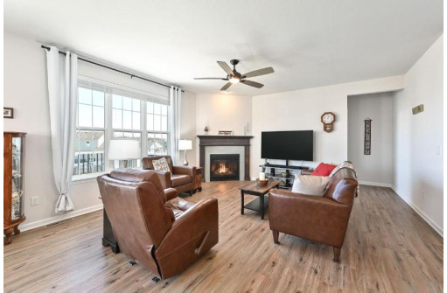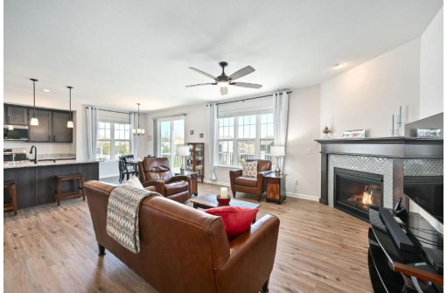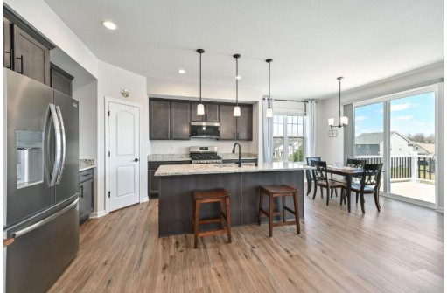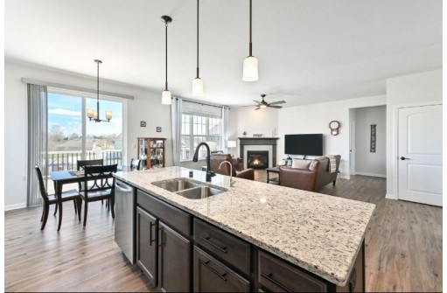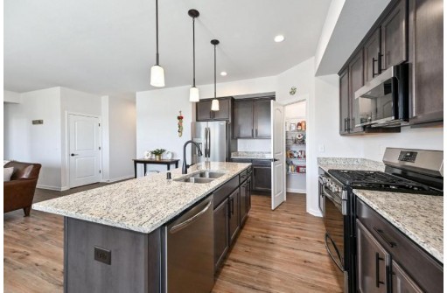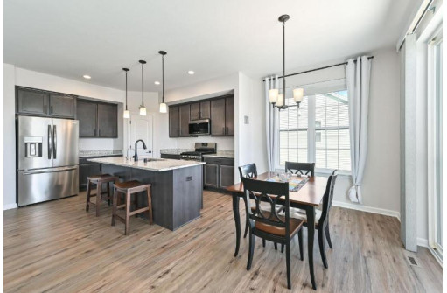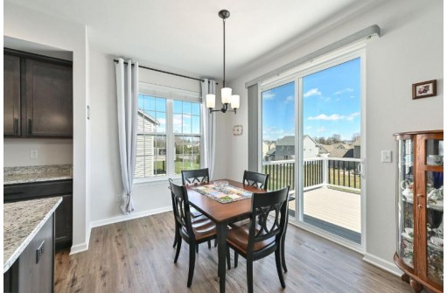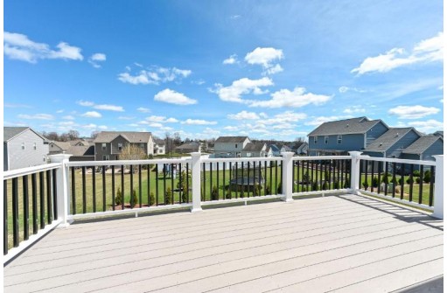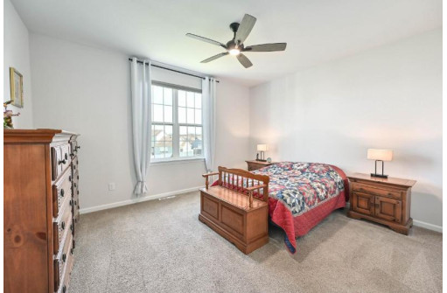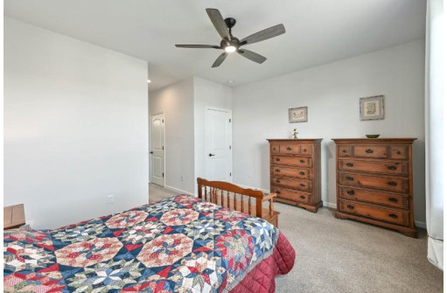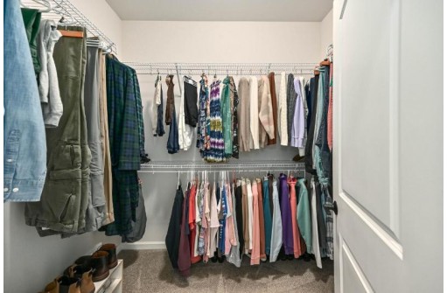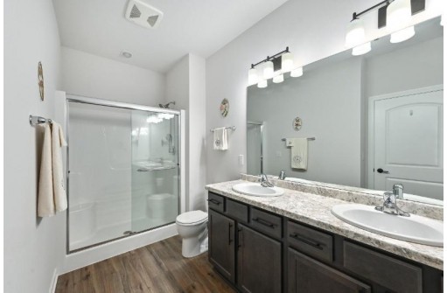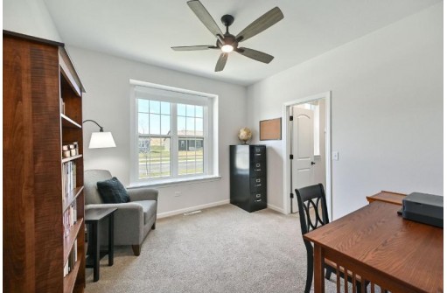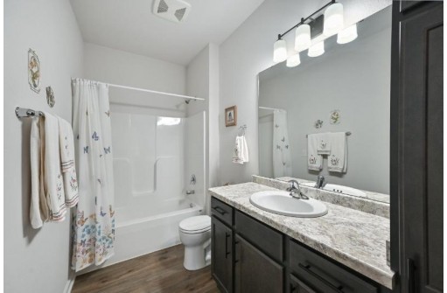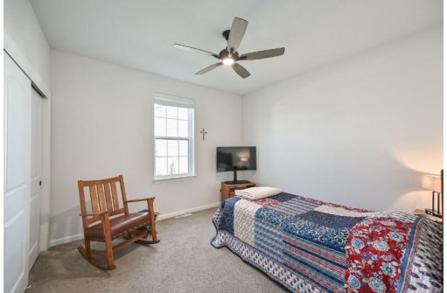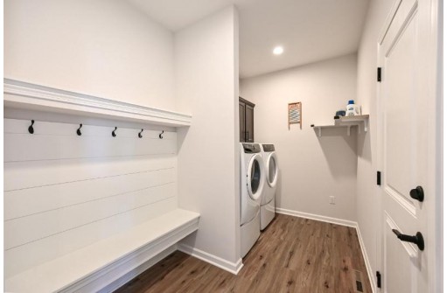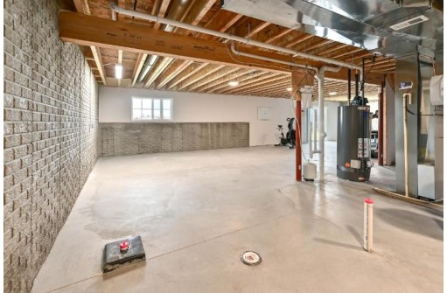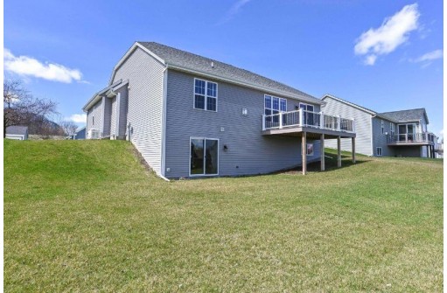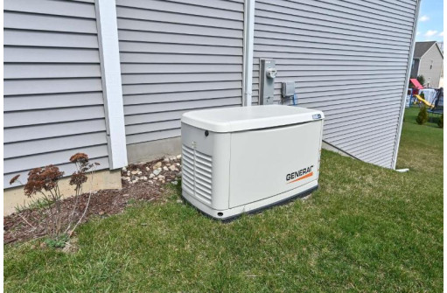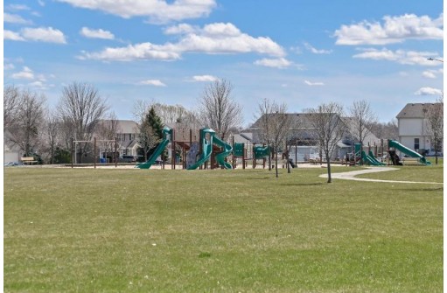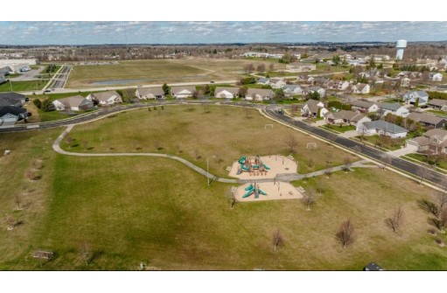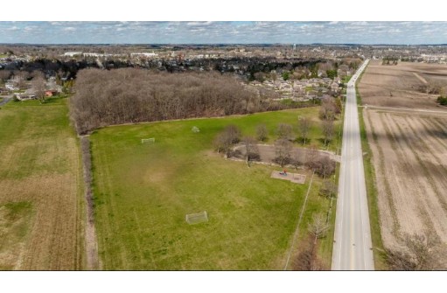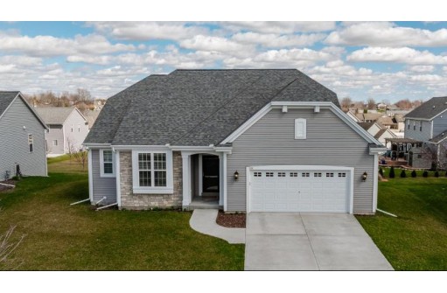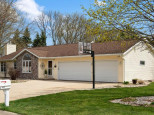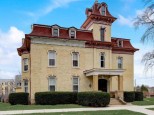Property Description for 727 Belmont Drive, Watertown, WI 53094
Welcome To Your Serene Countryside Retreat! Charming Subdivision Minutes From Downtown Watertown, I-94 & Johnson Creek Outlets. Split Bdrm Walk-Out Ranch Boasts 3 Bdrms & 2 Full Baths. Inviting Open Concept Layout. Granite Dressed Kit W/Center Island, Walk-In Pantry, Quiet Close Cabinets, Ss Apps, Gas Range. Gr Enjoys Wall Of Windows & Gfp Surrounded By Glass Mosaic & Magnificent Mantle. Your New Home Is Equipped W/Generac Natural Gas Generator. Expansive Deck Accessed From An 8 Ft Sliding Door. Primary Suite Boasts Wic & Well-Appointed En-Suite Bath. 2 Add'L Bdrms Share A Hall Bath W/Interior Linen Closet. Walk-Out Garden Level Has Custom Led Lighting, Is Plumbed For A Full Bath & Awaits Your Dreams & Desires. This Home Epitomizes Comfort & Community Fused W/Timeless World Charm!
- Finished Square Feet: 1,653
- Finished Above Ground Square Feet: 0
- Waterfront:
- Building Type:
- Subdivision: Hunter Oaks
- County: Jefferson
- Lot Acres: 0.0
- Elementary School:
- Middle School: Riverside
- High School:
- Property Type: Single Family
- Estimated Age: 0
- Garage: 2 Car, Attached, Opener Included
- Basement: 8'+ Ceiling, Exposed, Full, Full Size Windows, Poured Concrete, Radon Mitigation System, Sump Pump, Walk Out/Outer Door
- Style: 1 Story
- MLS #: 1870908
- Taxes: $7,222
- Bedroom #3:
- Laundry:
- Kitchen:
- Living/Grt Rm:
- PrimaryBedroom:
- Bedroom #2:
