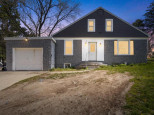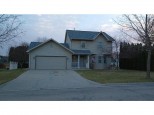Property Description for 600 Brookstone Way, Watertown, WI 53094
Welcome home! This beautiful 4 bedroom home is ready for you to move in. The main level features 3 bedrooms including a large master bedroom with an ensuite bath. The kitchen, living and dining room spaces boast an open floor plan for ease of entertaining. Through patio doors you will find a spacious and private 3-season room. The finished lower level is a perfect second living room or a 4th bedroom. From the attached 2 car garage to the large yard this home is a must see. Schedule your showing today! Buyer to verify room dimensions and square footage if material.
- Finished Square Feet: 1,810
- Finished Above Ground Square Feet: 1,570
- Waterfront:
- Building Type: Multi-level
- Subdivision:
- County: Jefferson
- Lot Acres: 0.28
- Elementary School: Call School District
- Middle School: Call School District
- High School: Call School District
- Property Type: Single Family
- Estimated Age: 2002
- Garage: 2 car, Access to Basement, Attached, Opener inc.
- Basement: Full, Partially finished, Poured Concrete Foundation
- Style: Tri-level
- MLS #: 1971244
- Taxes: $4,886
- Master Bedroom: 12x12
- Bedroom #2: 10x12
- Bedroom #3: 10x12
- Bedroom #4: 14x16
- Kitchen: 11x12
- Living/Grt Rm: 14x16















































