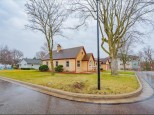Property Description for 601 Indian Hills Drive, Waterloo, WI 53594-1050
CURB APPEAL ! WONDERFUL HOME WITH CHARACTER. NEW FLOORING, GRANITE COUNTERTOPS AND SHOWER ENCLOSURES. 2 + CAR GARAGE INSULATED AND AN ELECTRIC 220V HEATER. BEAUTIFUL LANDSCAPED YARD, PATIO, AND A NEW ROOF. 2 BEDROOMS UPSTAIRS AND FULL BATH WITH THE MASTER ON THE MAIN FLOOR. TASTEFUL COLORS AND VERY WELL MAINTAINED. EGRESS WINDOWS IN THE BASEMENT COULD ADD MORE LIVING SPACE ! TAKE A LOOK, NOT MANY AT ALL IN THIS CONDITION AVAILABLE ! MID AUGUST CLOSING PREFERRED.
- Finished Square Feet: 1,464
- Finished Above Ground Square Feet: 1,464
- Waterfront:
- Building Type: 2 story
- Subdivision:
- County: Jefferson
- Lot Acres: 0.61
- Elementary School: Waterloo
- Middle School: Waterloo
- High School: Waterloo
- Property Type: Single Family
- Estimated Age: 1984
- Garage: 2 car, Attached, Heated, Opener inc.
- Basement: Full, Full Size Windows/Exposed
- Style: A-Frame
- MLS #: 1959038
- Taxes: $4,058
- Master Bedroom: 12x12
- Bedroom #2: 14x14
- Bedroom #3: 12x11
- Kitchen: 11x11
- Living/Grt Rm: 18X11
- Mud Room: 9x6
- Laundry:
- Dining Area: 11x10
Similar Properties
There are currently no similar properties for sale in this area. But, you can expand your search options using the button below.






































