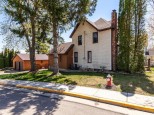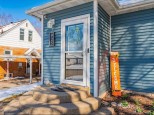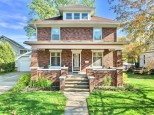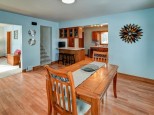Property Description for 201 Birch Street, Waterloo, WI 53594
Comfortable ranch style home with lots of style and functionality. This home offers a beautiful naturally lit great room, with easy access to the stylish galley kitchen that also has easy indoor access to a 2-car garage, which also leads to the finished basement with a bar, living area, and an extra room for office space. This home also offers a wonderful garden that is truly a piece of art.
- Finished Square Feet: 2,024
- Finished Above Ground Square Feet: 1,012
- Waterfront:
- Building Type: 1 story
- Subdivision:
- County: Jefferson
- Lot Acres: 0.35
- Elementary School: Waterloo
- Middle School: Waterloo
- High School: Waterloo
- Property Type: Single Family
- Estimated Age: 1972
- Garage: 2 car, Attached, Opener inc.
- Basement: None, Sump Pump, Toilet Only, Total finished
- Style: Ranch
- MLS #: 1952547
- Taxes: $3,336
- Master Bedroom: 12x11
- Bedroom #2: 11x11
- Bedroom #3: 11x11
- Family Room: 18x11
- Kitchen: 16x8
- Living/Grt Rm: 17x17
- Dining Room: 8x11
- Laundry:
- Dining Area: 8x11


















































