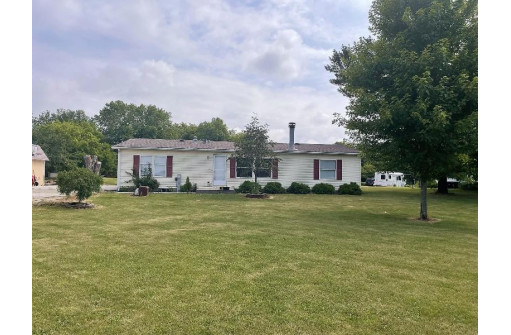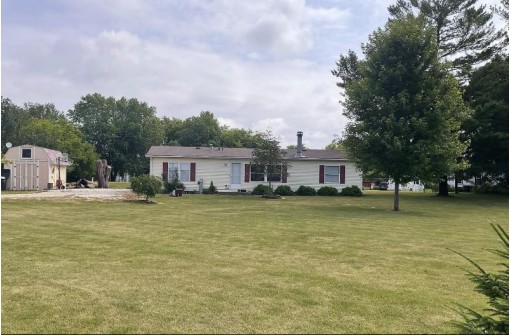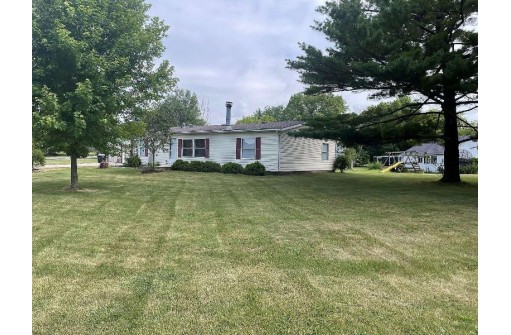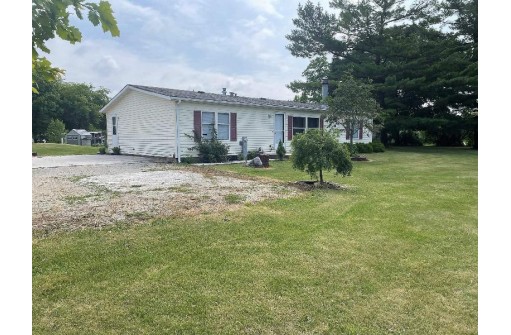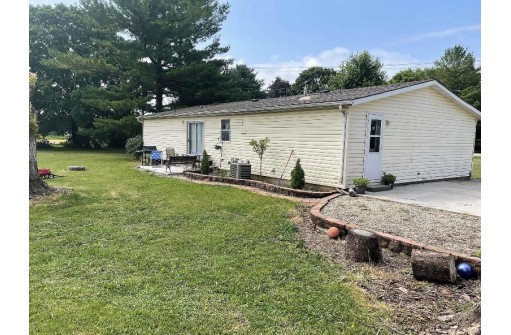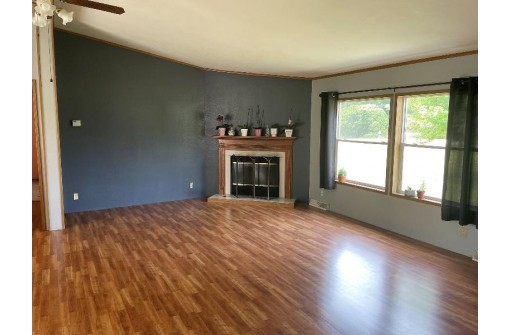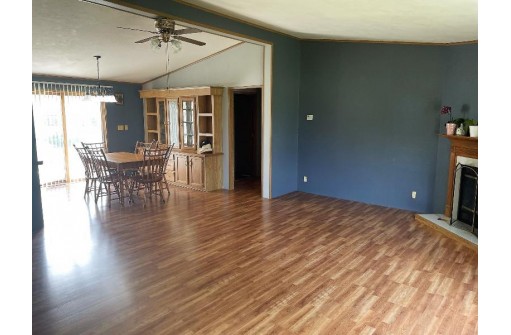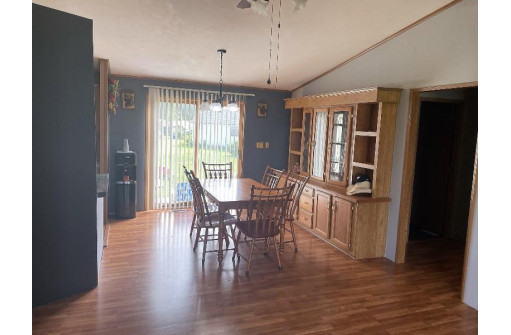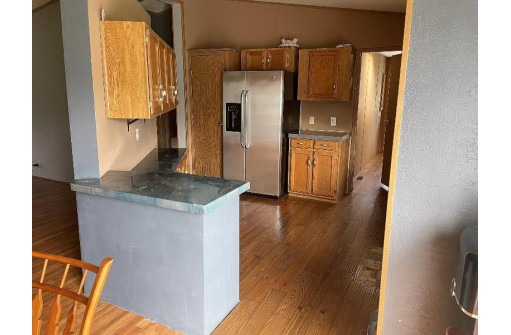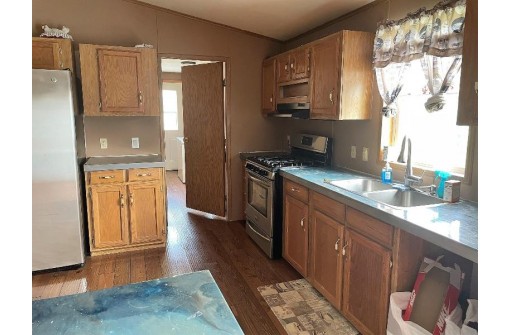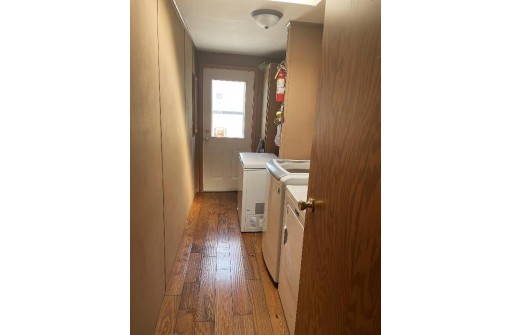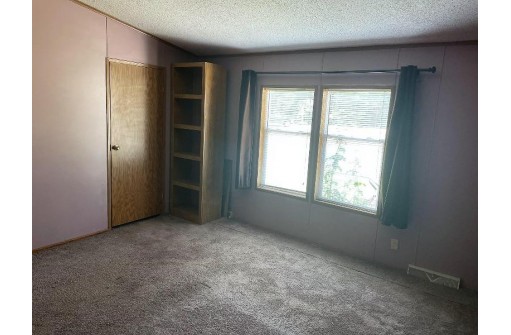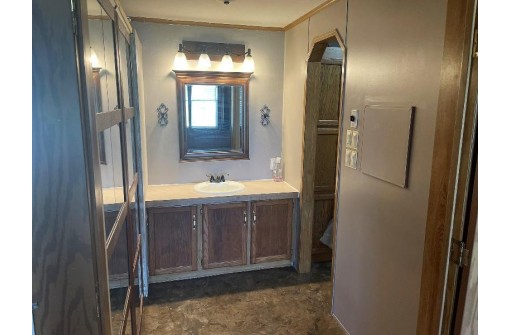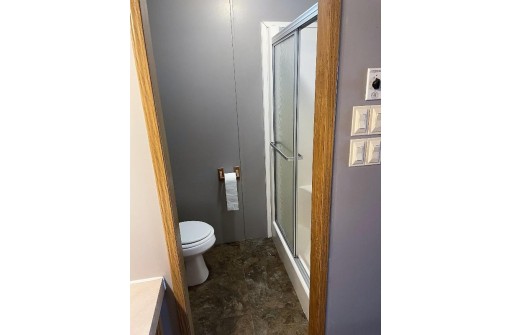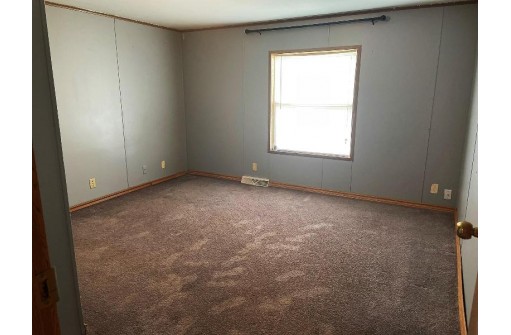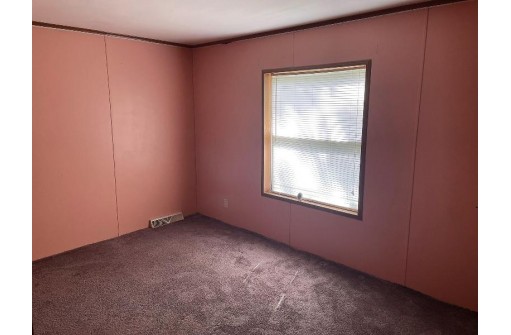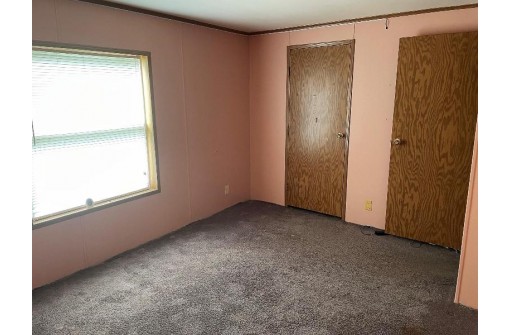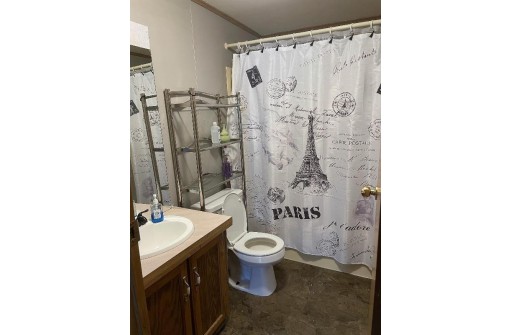Property Description for N2704 Willing Rd, Jefferson, WI 53549-9537
Welcome home! This 3 bedroom, 2 bath home provides country living with the city amenities only minutes away. The property rests on a .75 acre corner lot offering plenty of space for a garden or other hobbies. The interior of the home has an open concept with a fireplace in the living room, master bedroom with attached bath and walk-in closet, and laundry room. Slab already poured for a 2 car garage. Add your personal touches to make this house your home!
- Finished Square Feet: 1,472
- Finished Above Ground Square Feet: 1,472
- Waterfront:
- Building Type: 1 story, Manufactured w/ Land
- Subdivision:
- County: Jefferson
- Lot Acres: 0.75
- Elementary School: Call School District
- Middle School: Fort Atkinson
- High School: Fort Atkinson
- Property Type: Single Family
- Estimated Age: 1994
- Garage: None
- Basement: Crawl space
- Style: Ranch
- MLS #: 1938726
- Taxes: $2,261
- Master Bedroom: 13x13
- Bedroom #2: 13x11
- Bedroom #3: 13x10
- Kitchen: 12x11
- Living/Grt Rm: 19x20
- Dining Room: 12x10
- Laundry:
Similar Properties
There are currently no similar properties for sale in this area. But, you can expand your search options using the button below.
