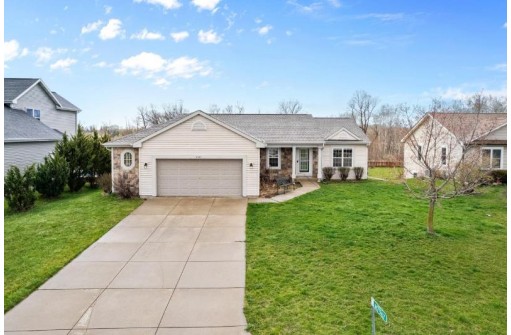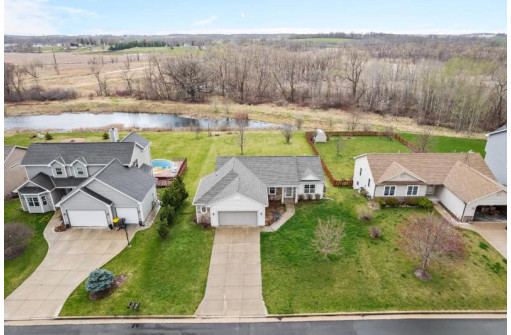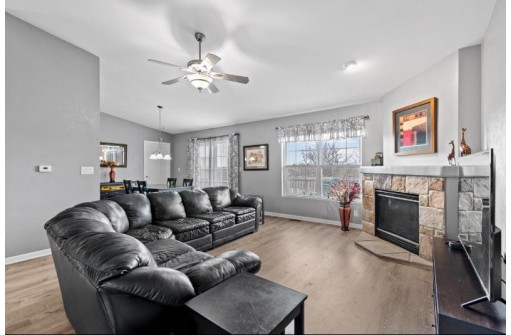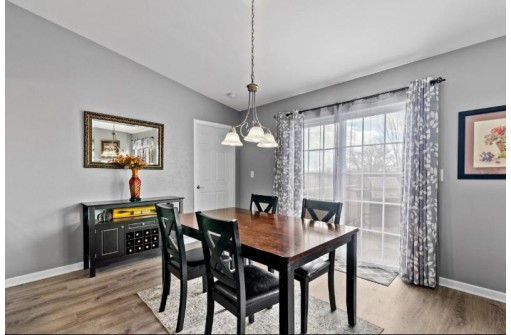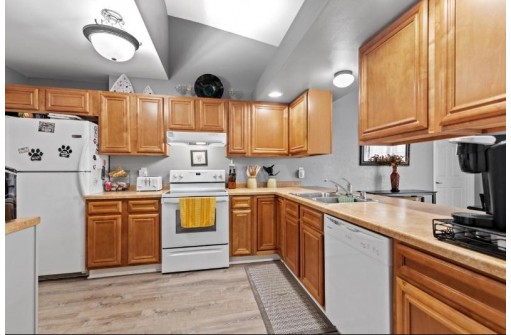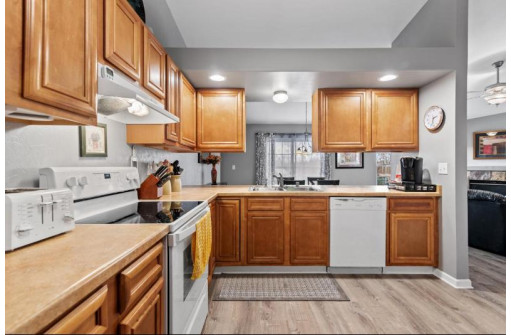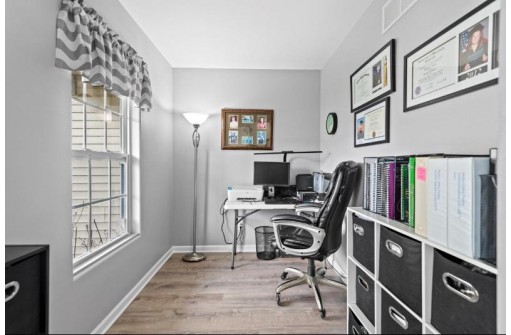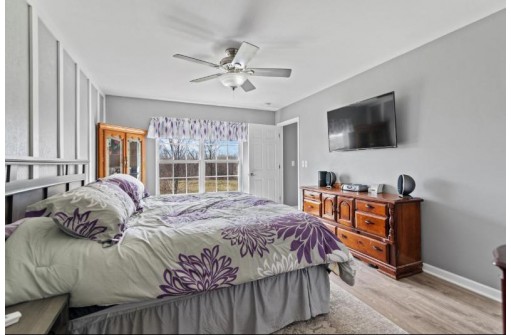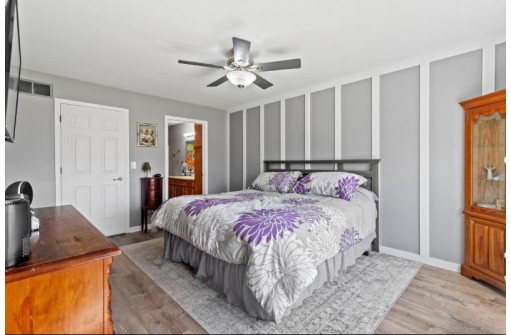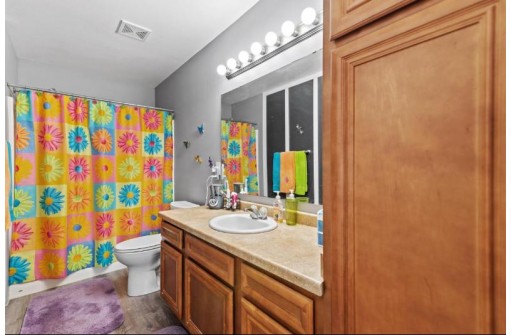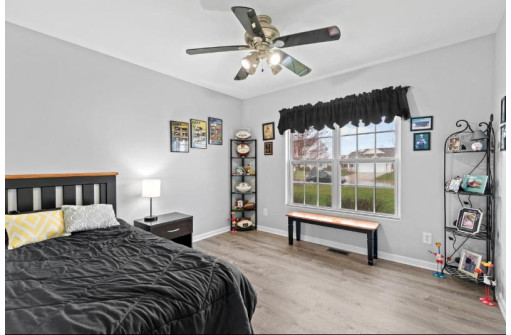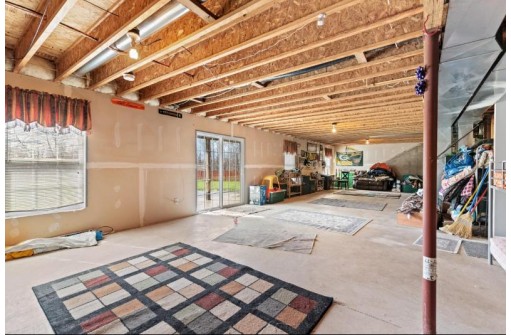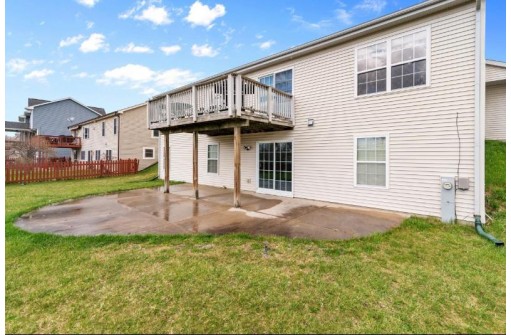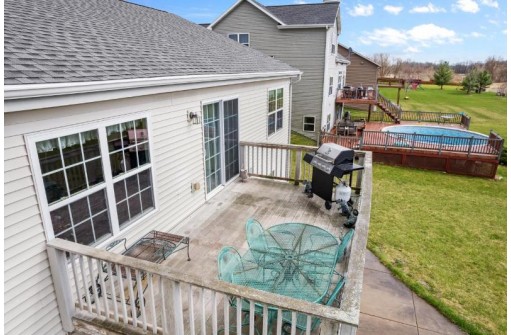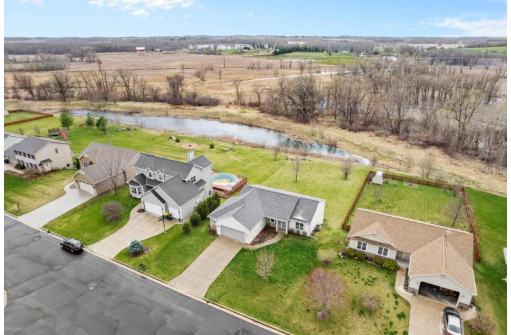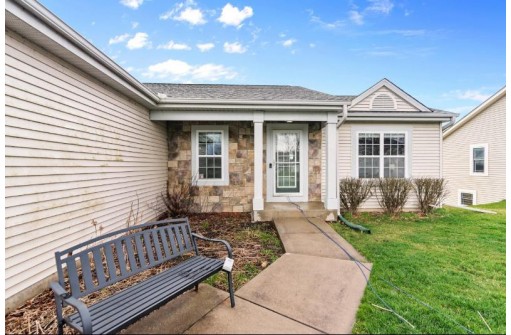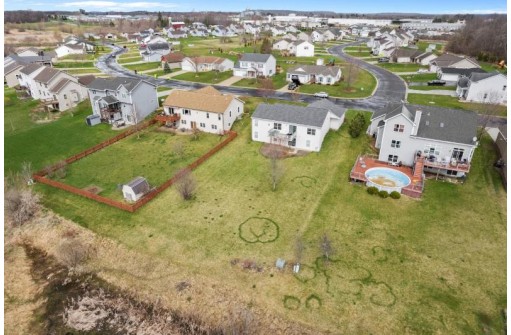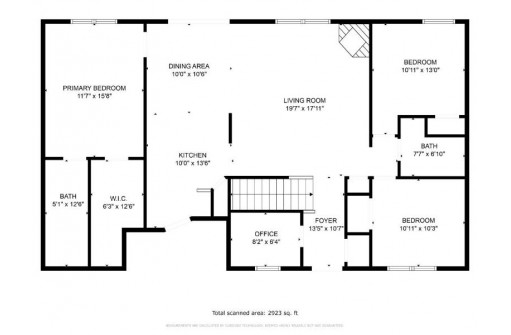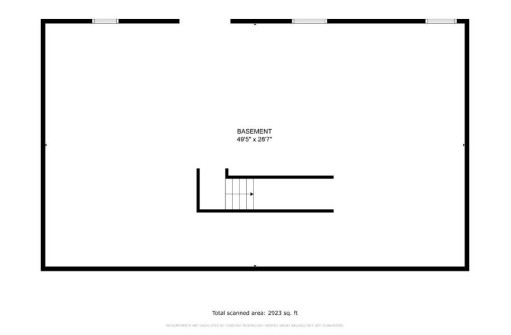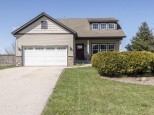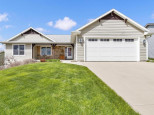Property Description for N7967 Woody Lane, Ixonia, WI 53036-9479
A Great Location For Commute To Madison Or Milwaukee! Enjoy Natural Vistas And Sunset Views On The Deck Overlooking The Large Back Yard. Popular Design Features Include A Split Bedroom Floor Plan, Vaulted Ceilings, And An Open Concept Living Room, Dining Room, Kitchen Combination. The Versatile Office Nook Inside The Front Door Could Be Turned Into A Spacious Vestibule- Use It Your Way! Don'T Miss The Eye-Opening Walk-In Closet In The Primary Bedroom Suite! A Fully Exposed Lower Level Is Available For Future Expansion! Per Seller Garge Can Accommodate 3 Cars (3rd Tandem Style)
- Finished Square Feet: 1,500
- Finished Above Ground Square Feet: 1,500
- Waterfront:
- Building Type:
- Subdivision: Autumn Ridge
- County: Jefferson
- Lot Acres: 0.0
- Elementary School:
- Middle School:
- High School: Oconomowoc
- Property Type: Single Family
- Estimated Age: 0
- Garage: 2 Car, Attached, Opener Included
- Basement: 8'+ Ceiling, Exposed, Full, Radon Mitigation System, Walk Out/Outer Door
- Style: 1 Story
- MLS #: 1871019
- Taxes: $3,693
- PrimaryBedroom:
- Bedroom #2:
- Bedroom #3:
- Kitchen:
- Living/Grt Rm:
- Dining Room:
- StudyLibDen:
